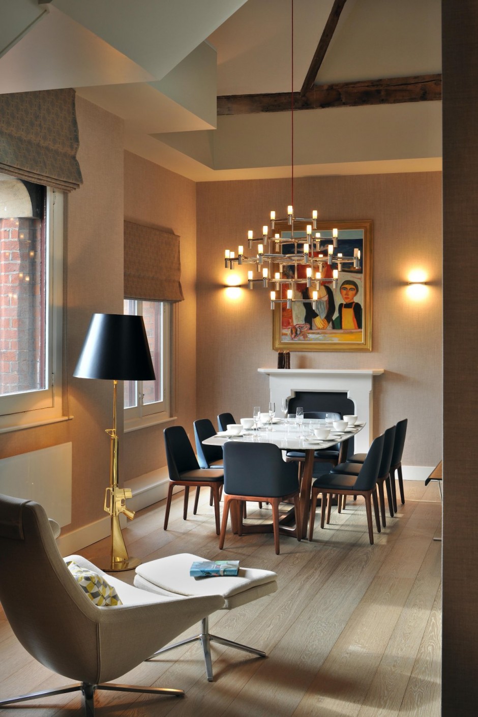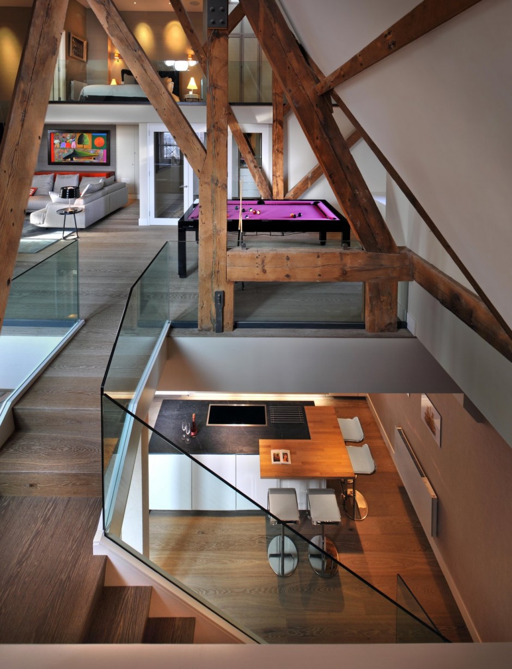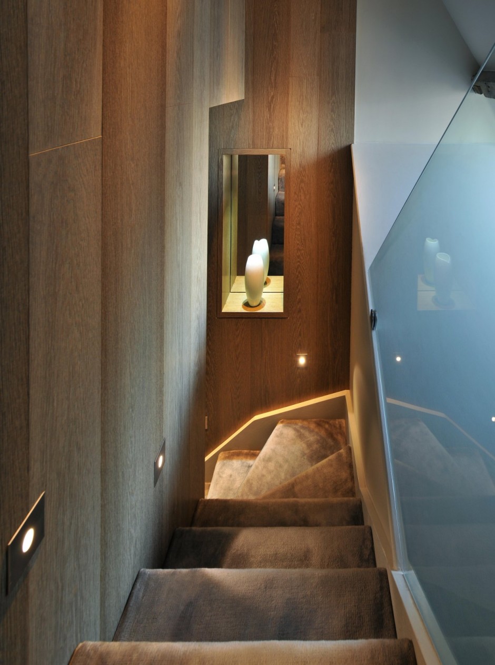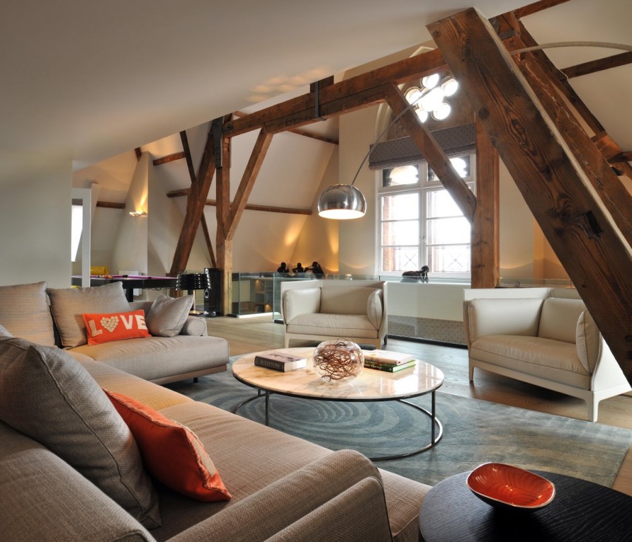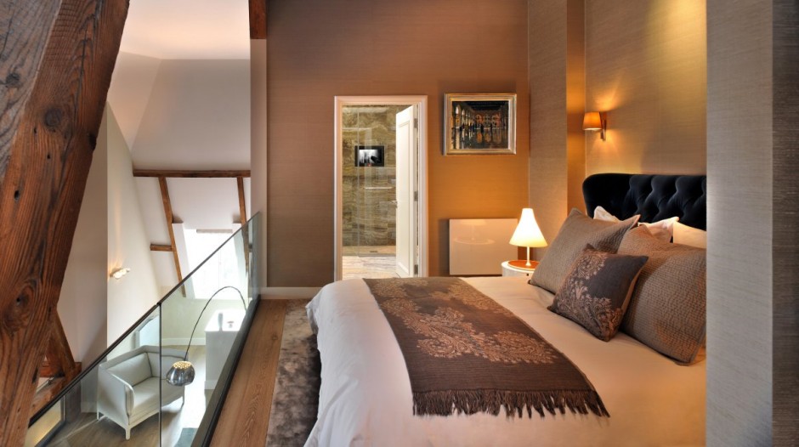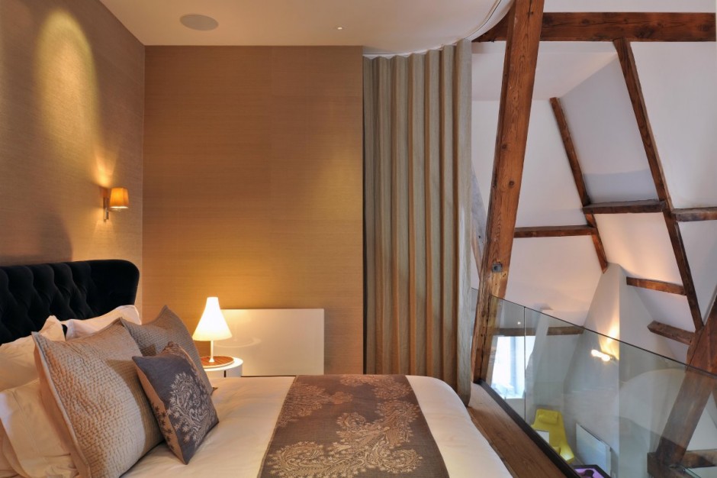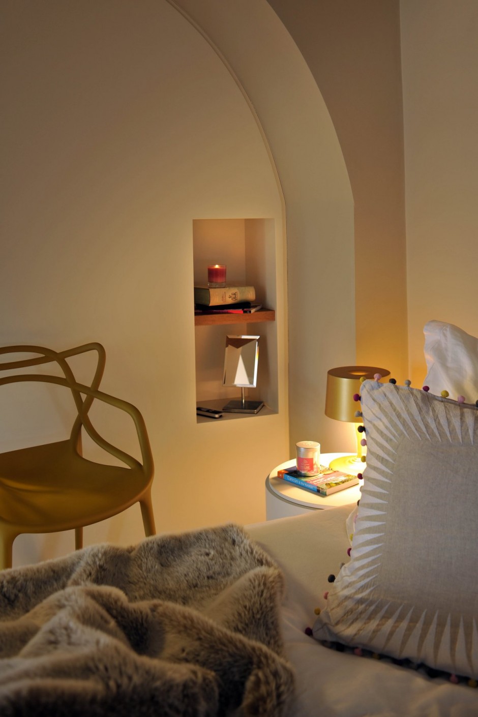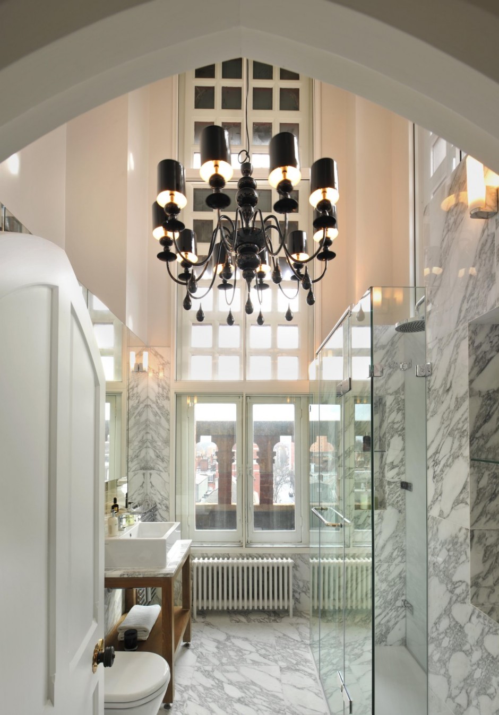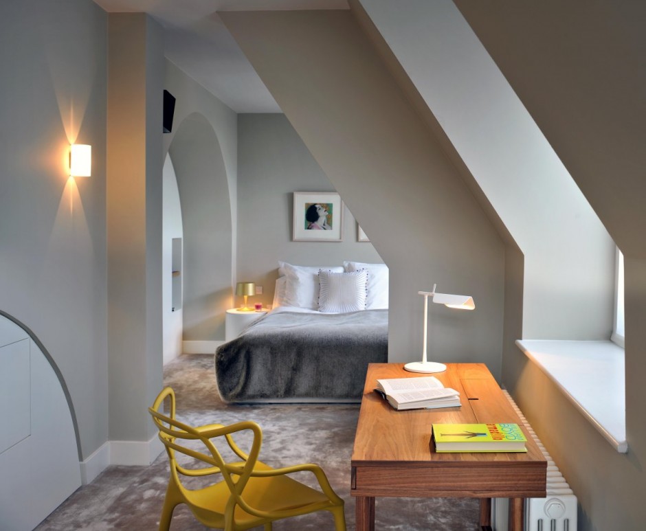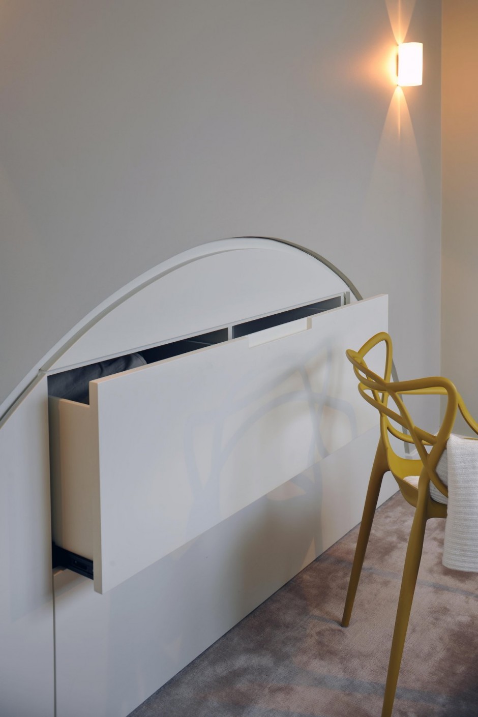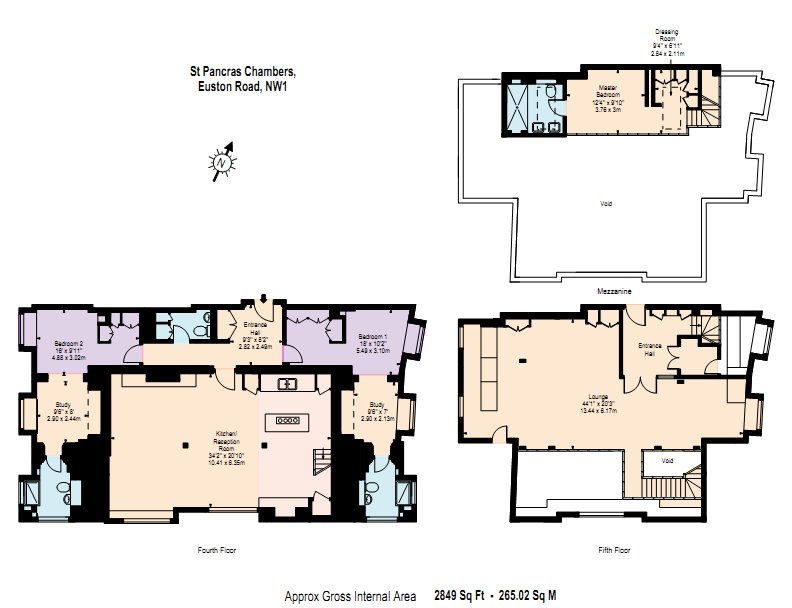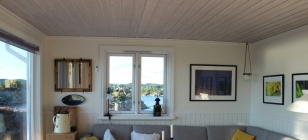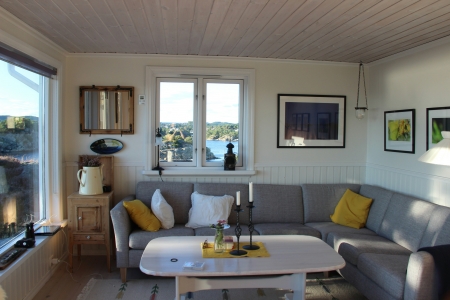Stunning St. Pancras Apartment in London
Nov 26, 2013 19:03
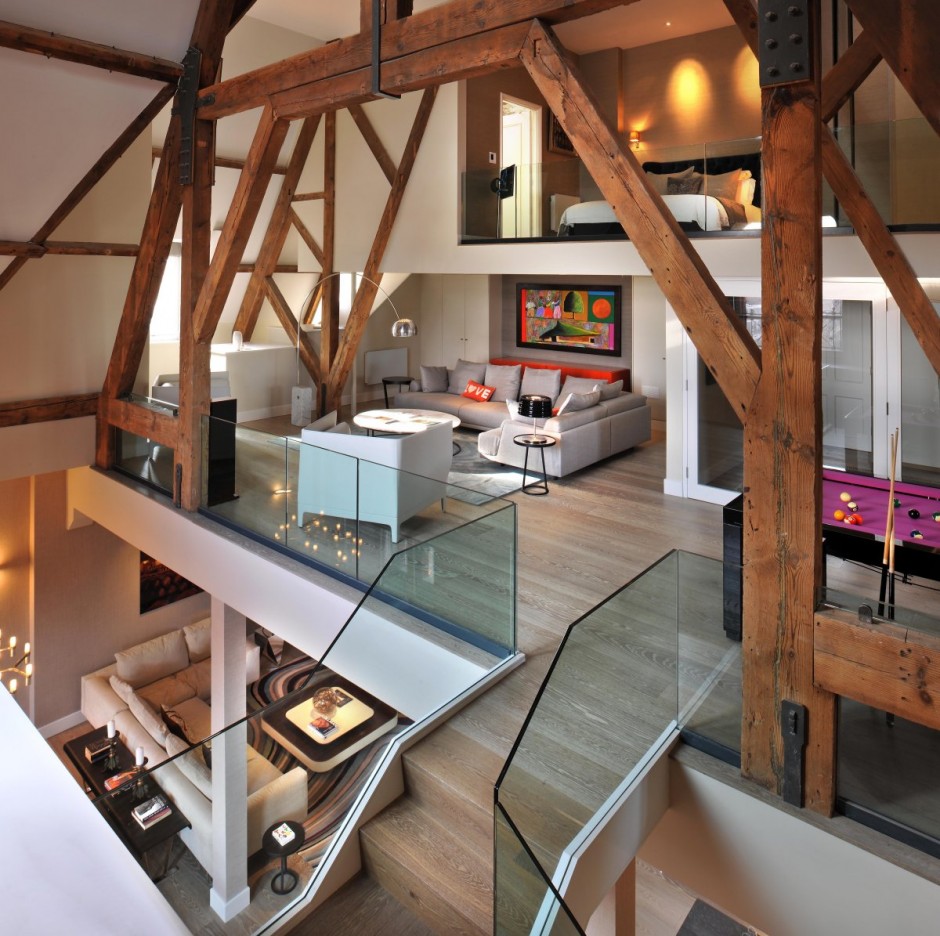
Nestled on the top three floors of the west tower of a famous London landmark, the St. Pancras Penthouse Apartment by TG Studio is a darling eclectic home. The project consisted of a massive redesign and the creative team faced quite a few challenges: “As the property is of highest public interest and the interiors listed by English Heritage as very significant, the floor plan had to be broadly maintained but all staircases, balustrading and partitioning, where possible, were replaced.”
A new staircase was added while bathrooms, floor finishes, wardrobes and kitchen was removed. The middle floor is probably the focal point of the apartment, measuring approximately 800 square feet. It accommodates a seating area and a pool table. Located in the two gothic towers of the building, the en suite bathrooms offer a triple ceiling height and extensive views of the area.

