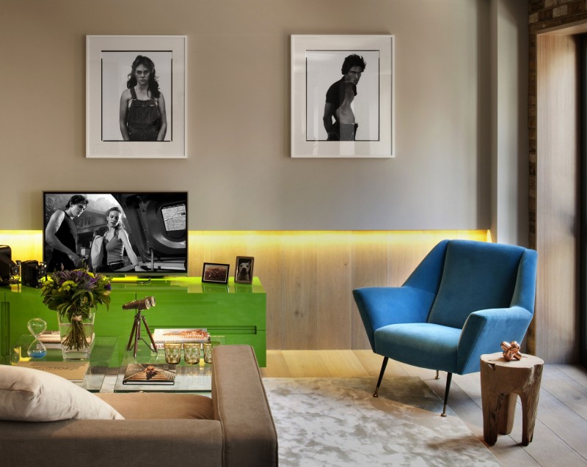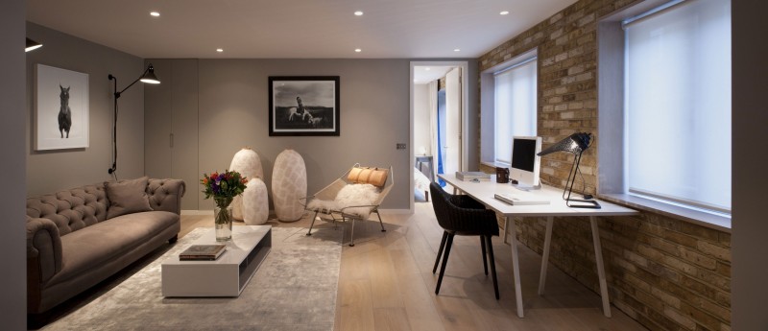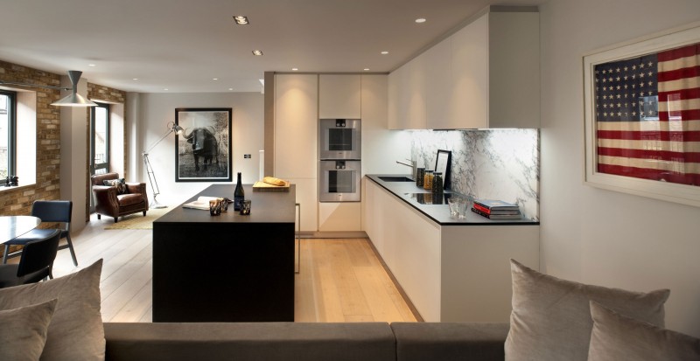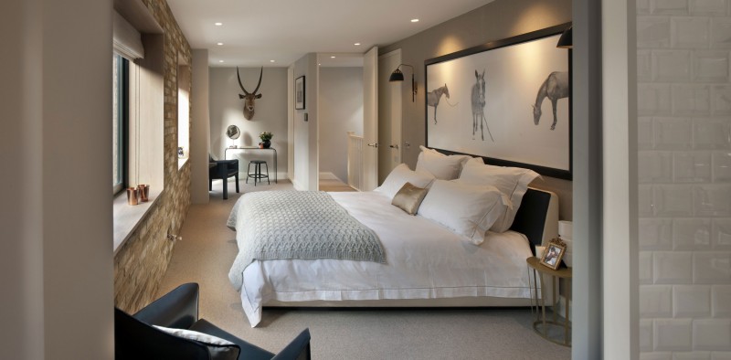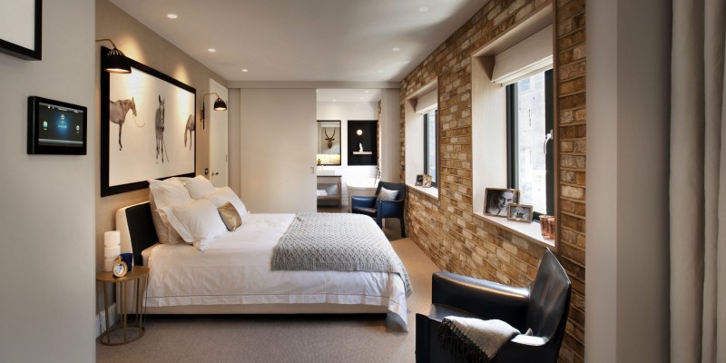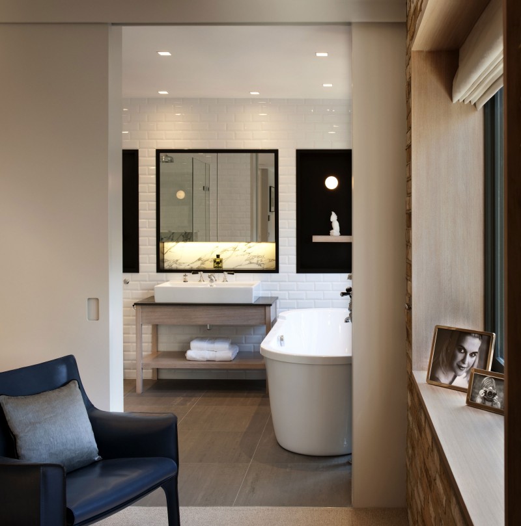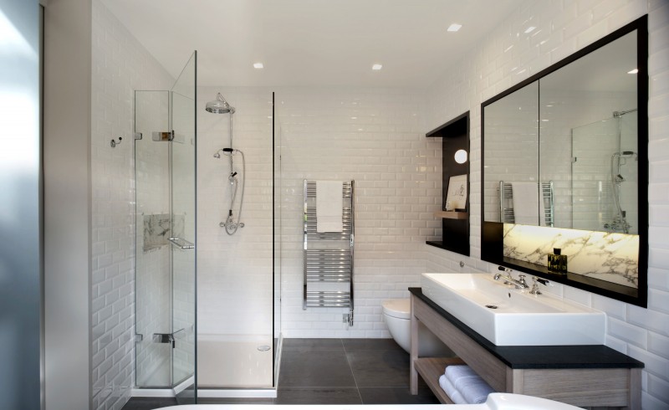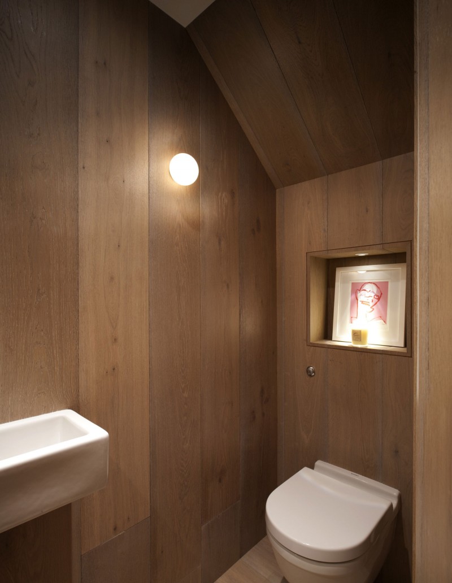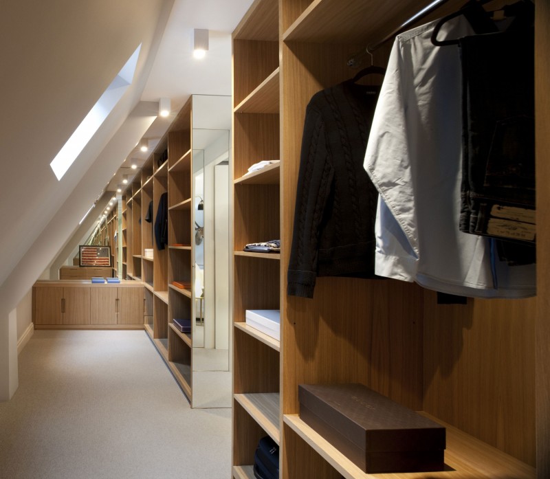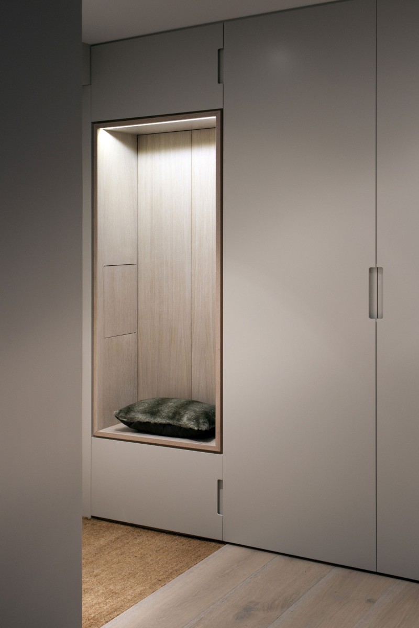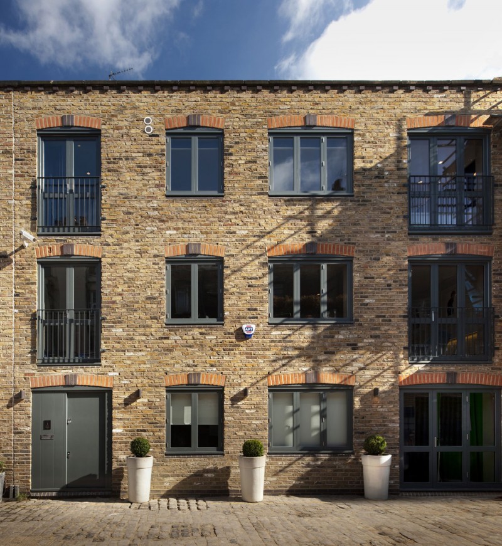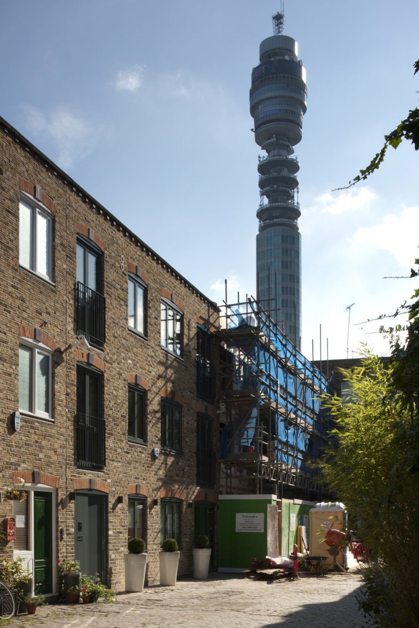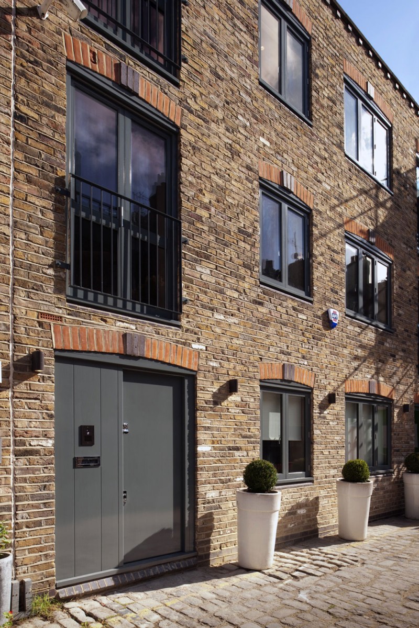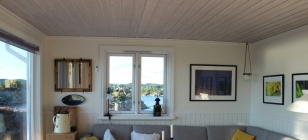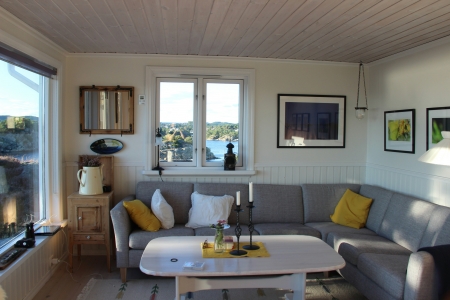Mews House in London by TG-STUDIO
Mar 25, 2014 01:56

The Mews House in London was formerly an office building that has been transformed into a private residence and photographer's studio. TG-STUDIO turned the three-level living space into: ground floor with studio/office, cloakroom and guest bedroom, first floor with entertaining space and open plan kitchen, dining and living area and second level with generously-sized master bedroom and walk in wardrobe.
“The house was stripped down to its structural walls and roof, and reinstated as a new modern home. All of the external walls and roof were insulated and all windows and doors replaced. Some of the windows were extended to the floor with external Juliet balconies”.
