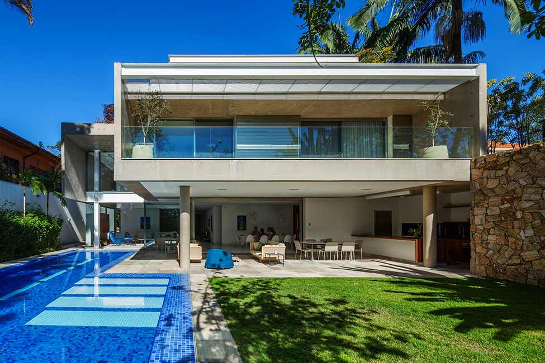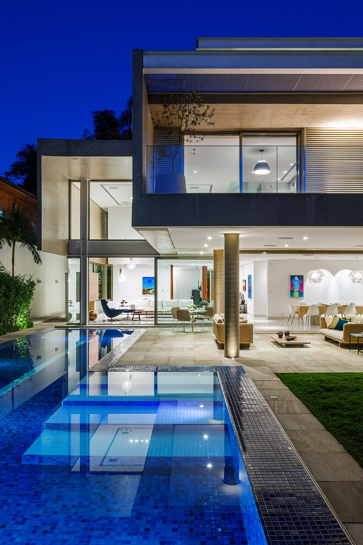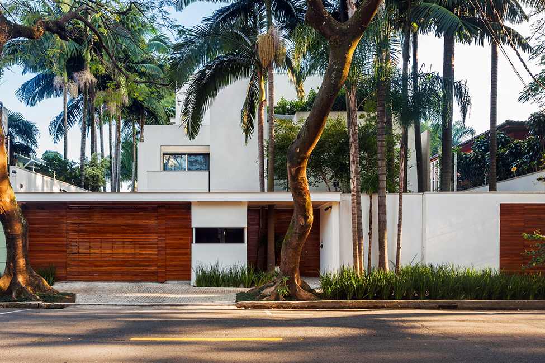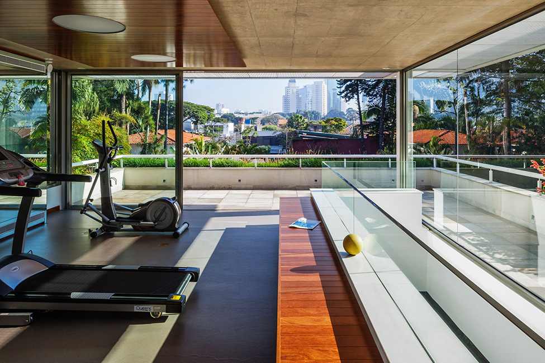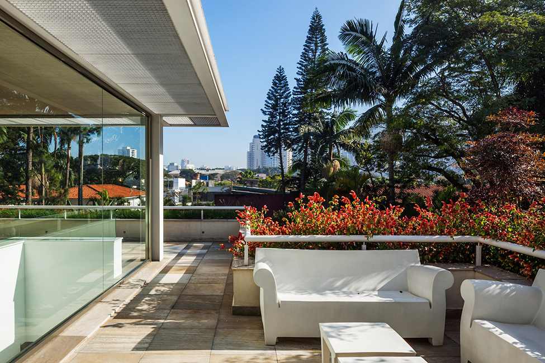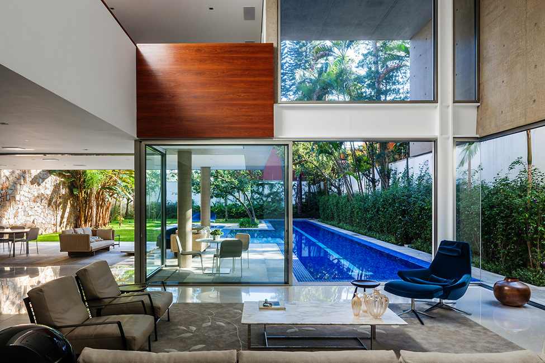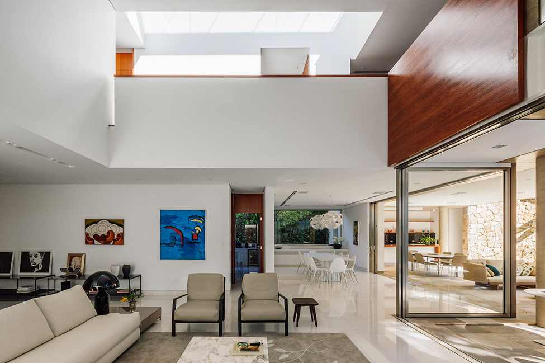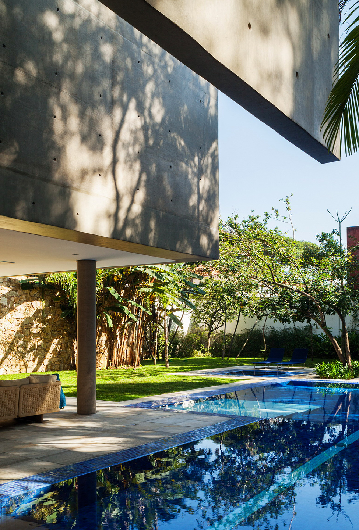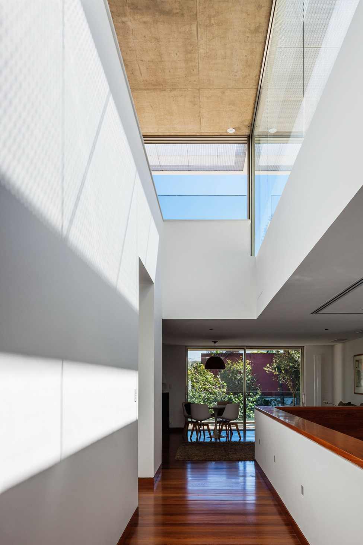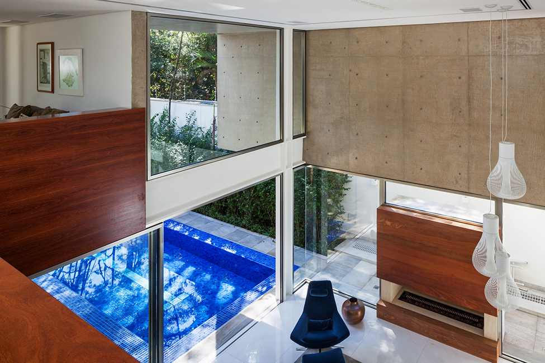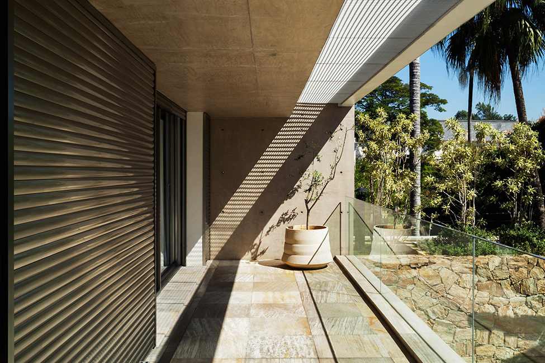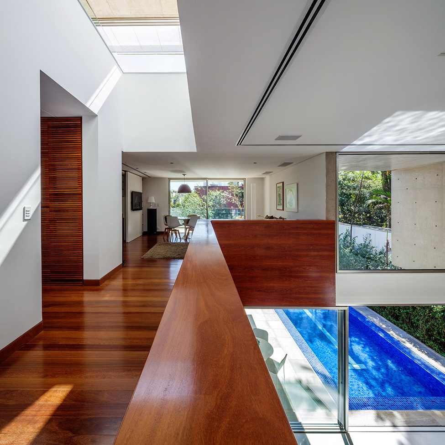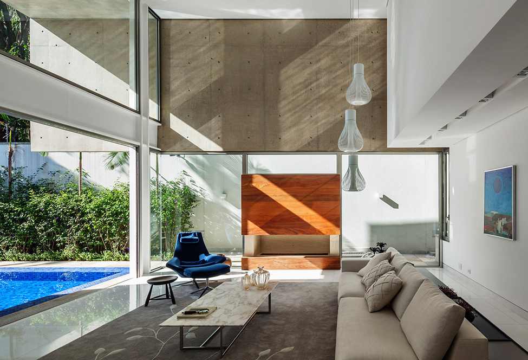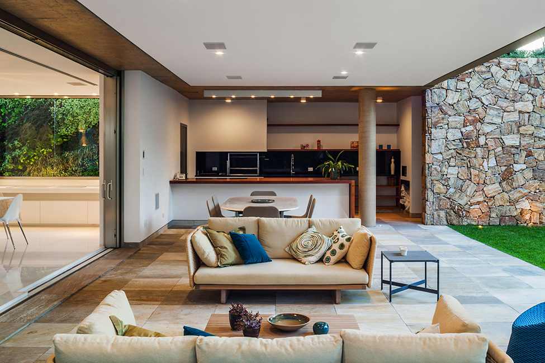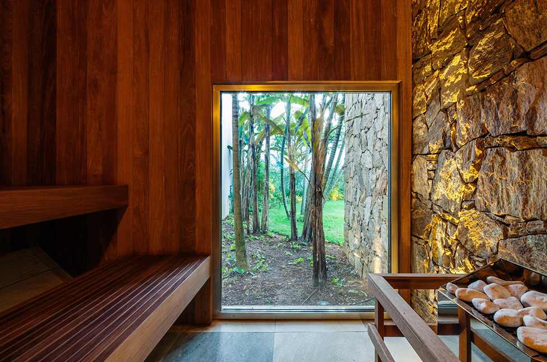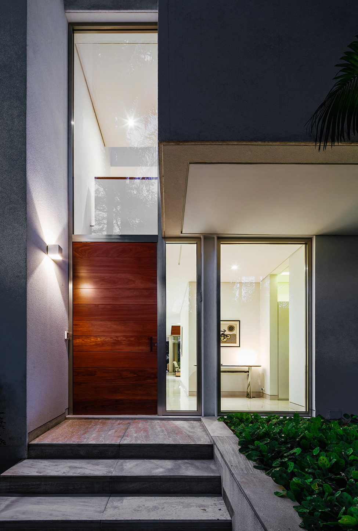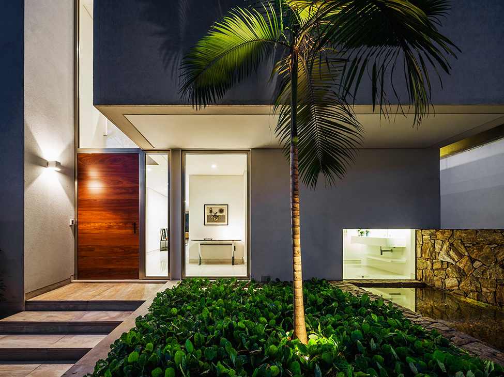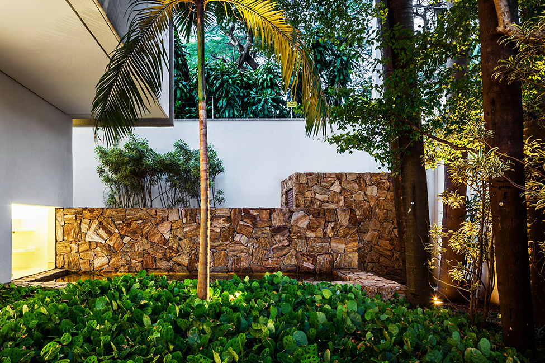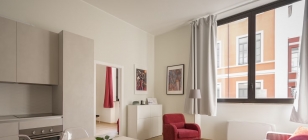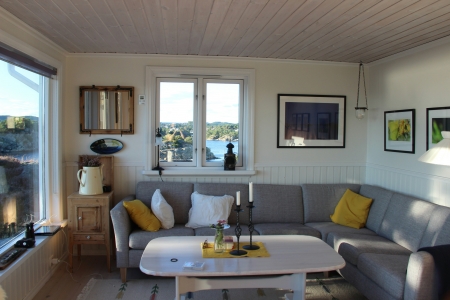The MG Residence in Brazil is Split Across Four Levels
Dec 21, 2013 03:12

The MG Residence was completed by Reinach Mendonça Arquitetos Associados in Sao Paulo, Brazil. The project was built on a flat and deep site, and maximizes its connection with the surrounding green areas. The living spaces are spread across four levels which include a basement - a 10 car garage and other facilities. A sunken courtyard and 25-meter swimming pool complete the image of luxury for this highly contemporary family home.
According to the architects:
“The architectural proposal of keeping people together and in harmony determines the interconnected spaces, including the pool area. A stripe partially invades the ceiling with a double height balcony, built to house the central atrium. The abundant presence of glass allows the visitor or resident to see who is in the children’s room, living room and dining, while overlooking the garden.“
