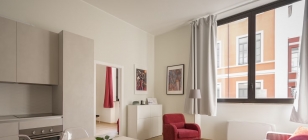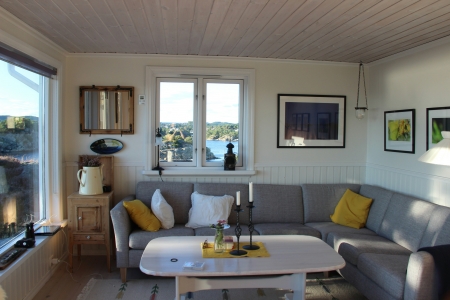Stylish Tobaco Hotel by EC-5
Dec 02, 2013 21:00
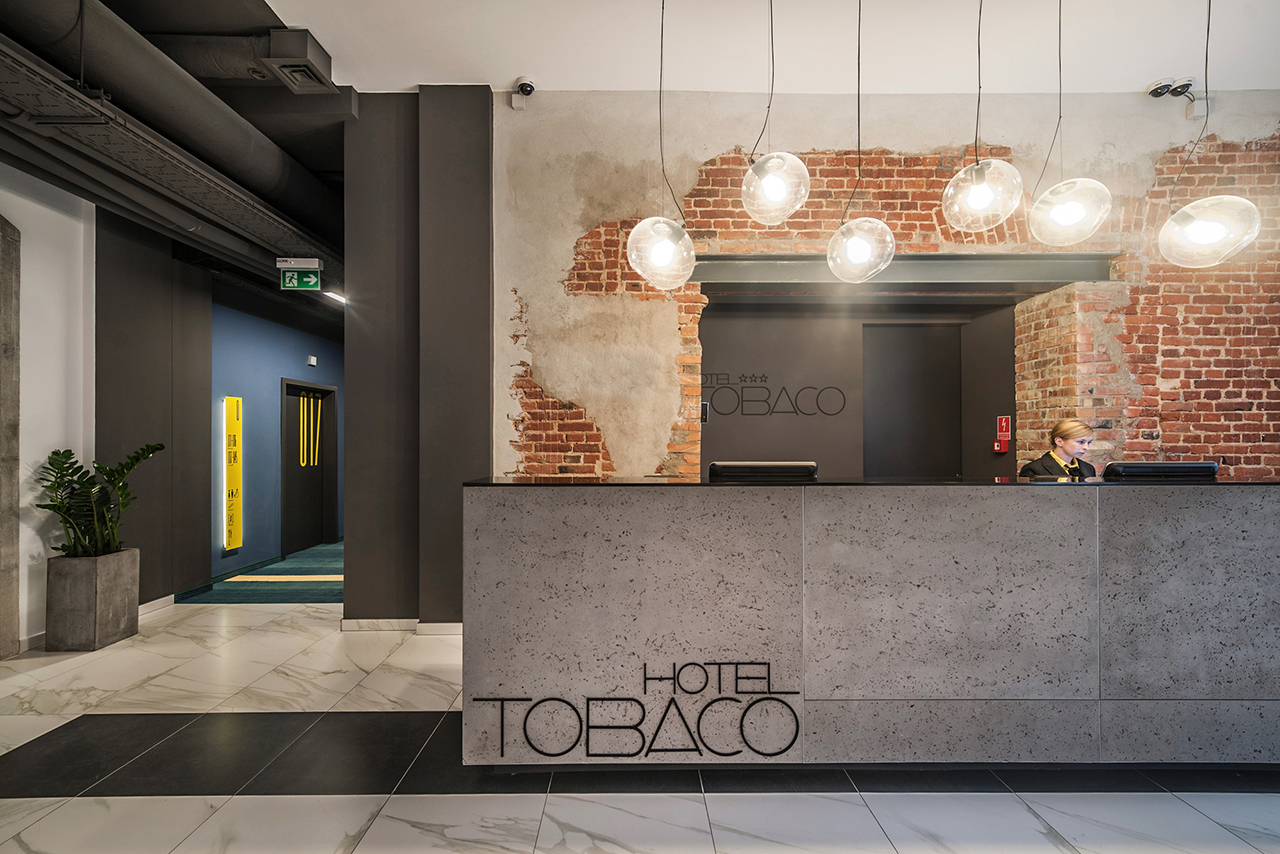
Located in the historic factory district of Poland’s third-largest city Łódź, this modernized “Tobaco Hotel” from Polish design and architecture studio EC-5 was formerly a cigarette factory.
Most of the industrial structure of the building is visible and intact. Vivid blue and yellow hues are balanced by white ceilings and walls in addition to exposed brick and concrete. The space has also been furnished by a selection of pieces from the ’50s and ’60s era. More pictures below.
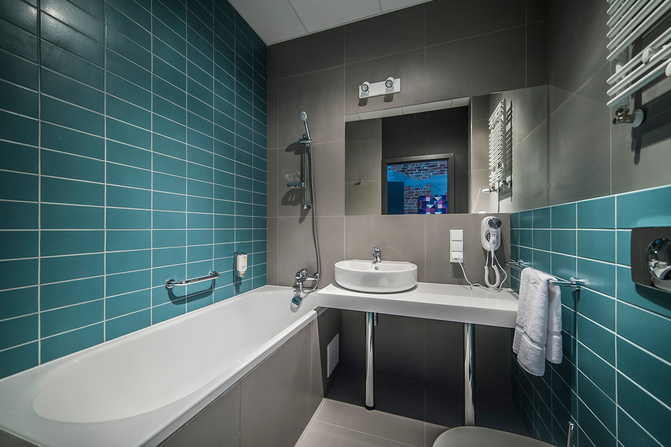
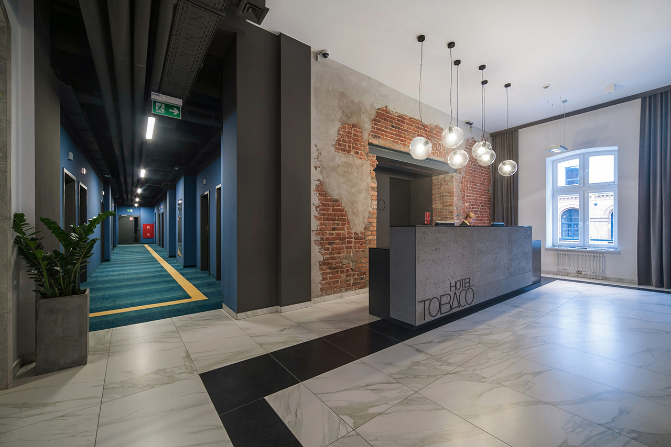
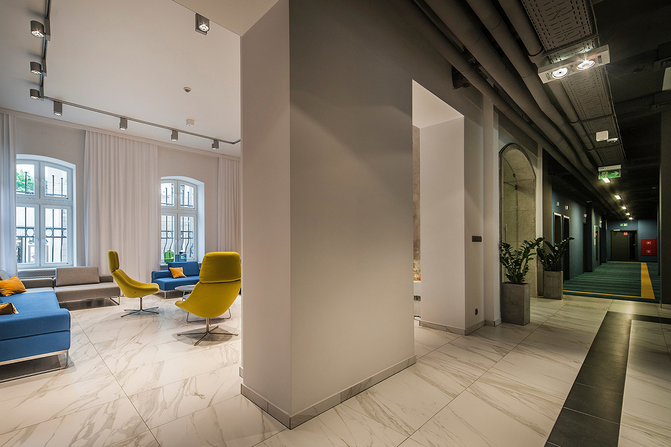
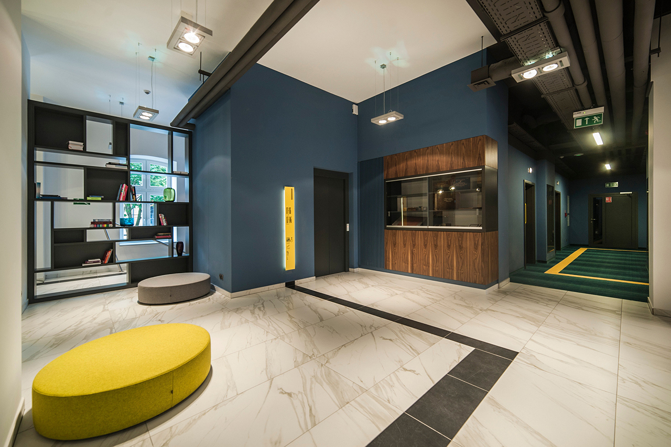
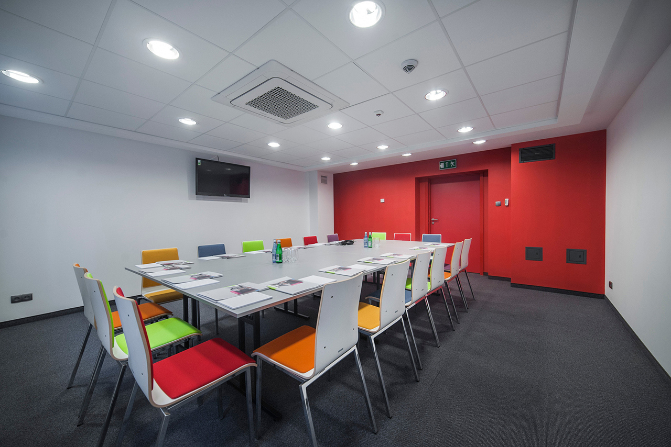
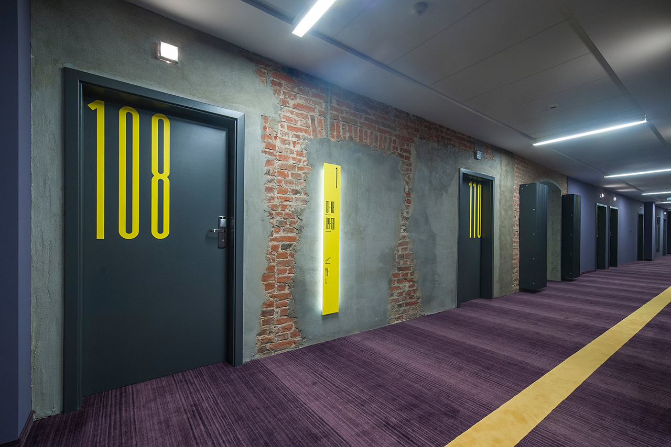
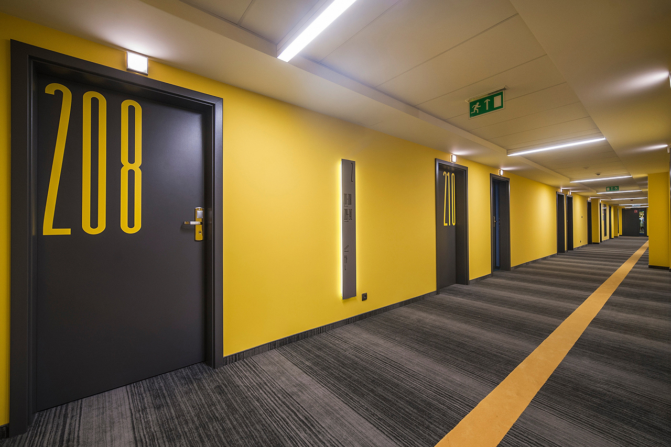
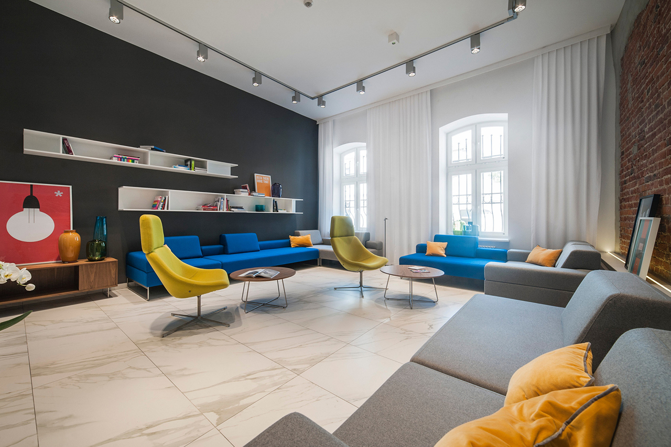
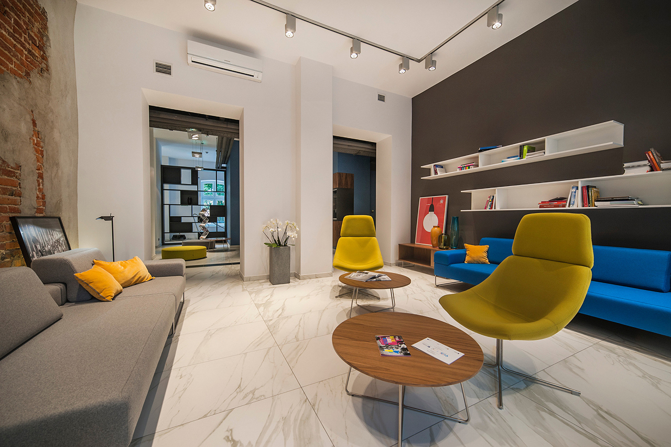
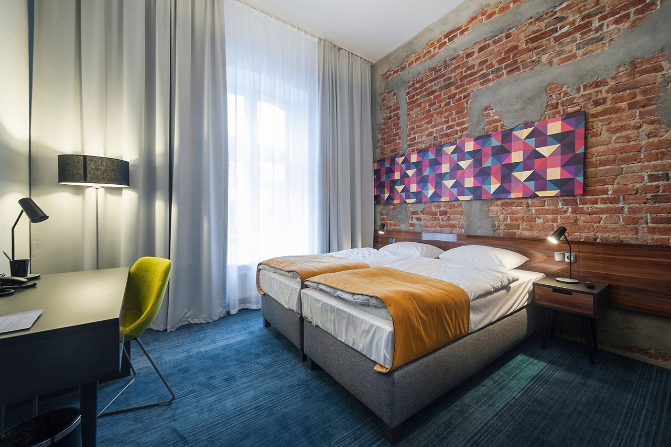
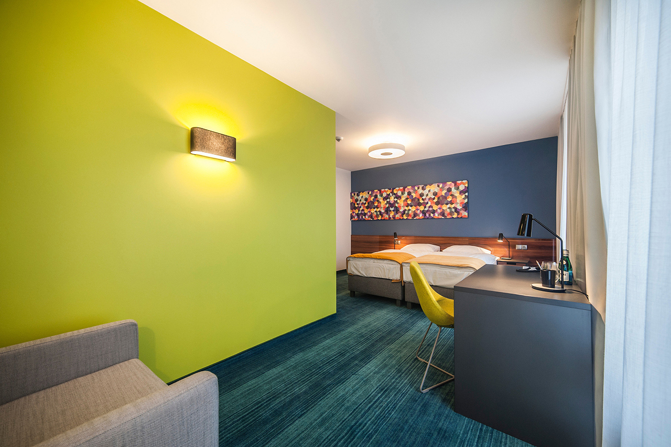

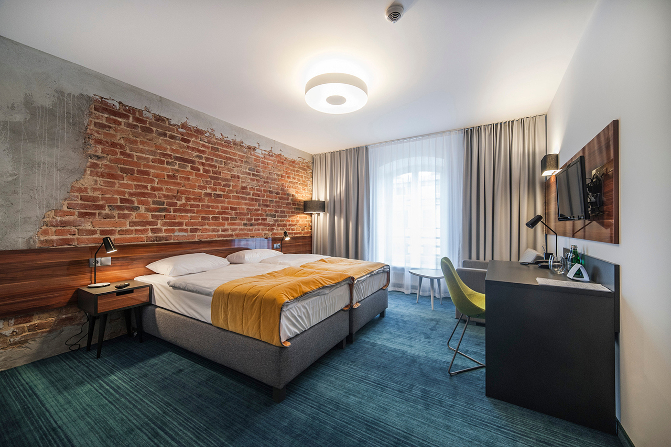
[ArchDaily]








































