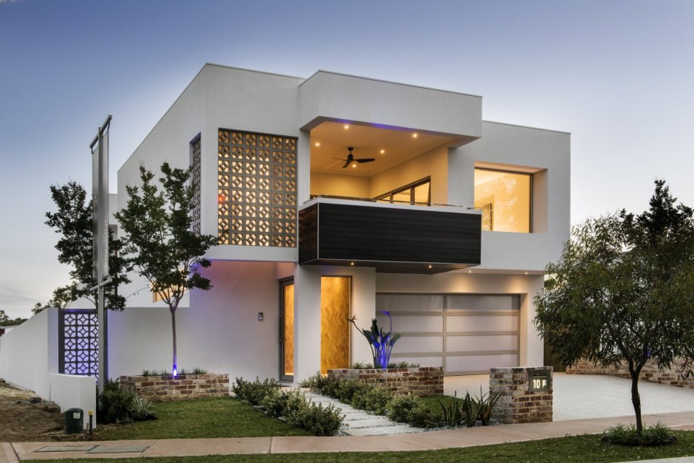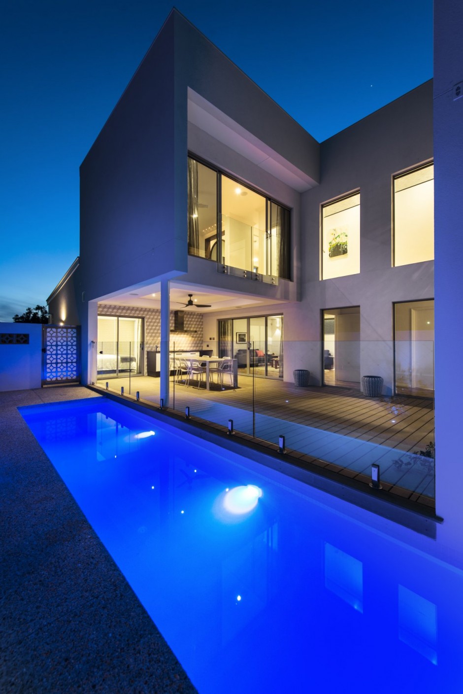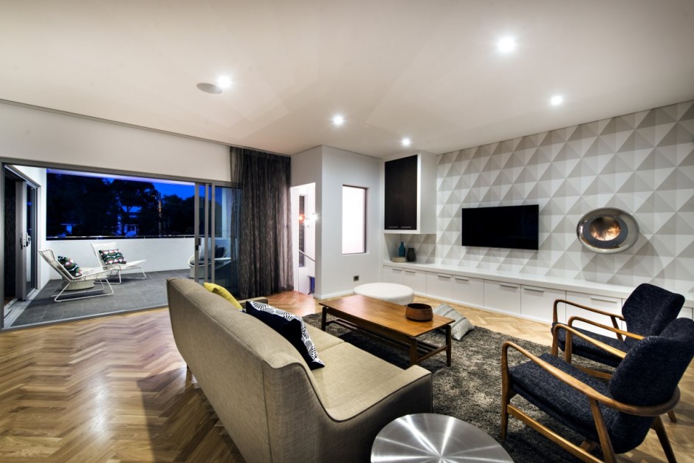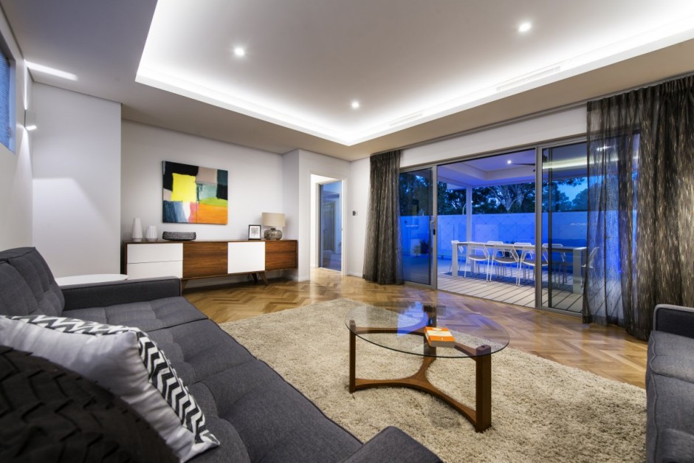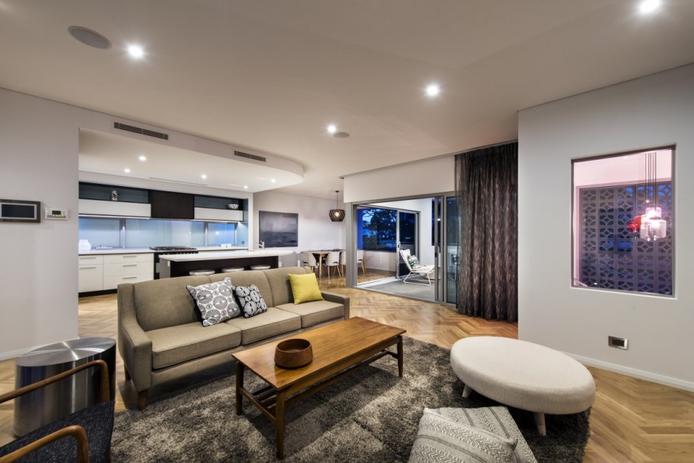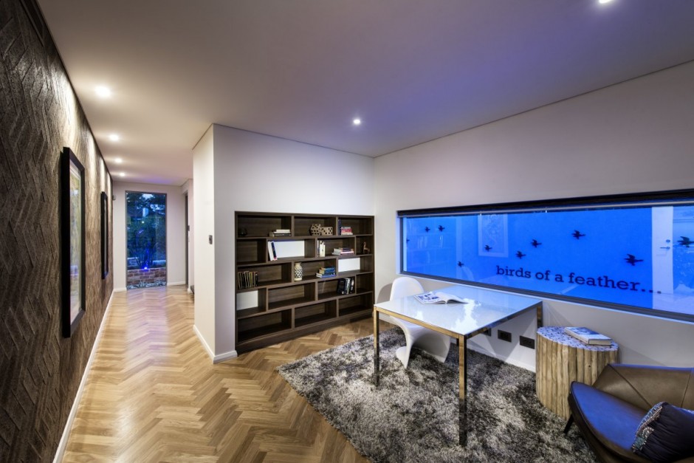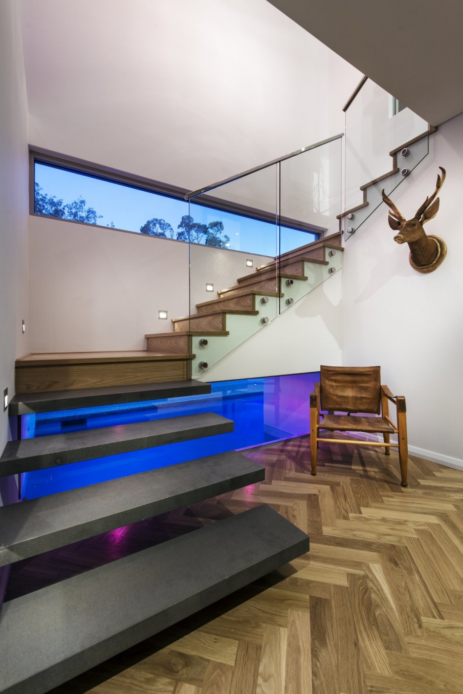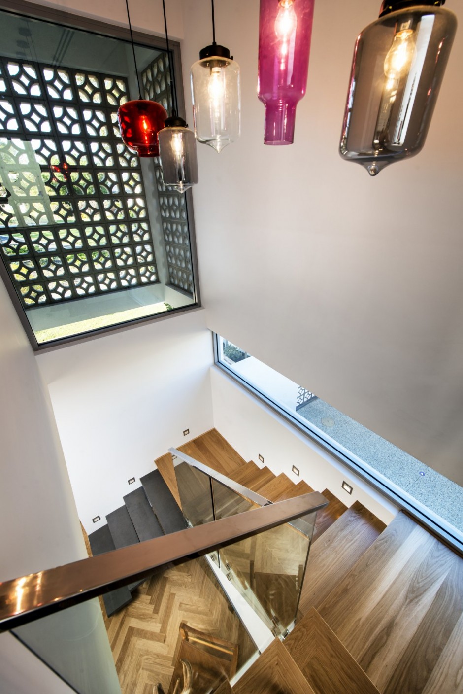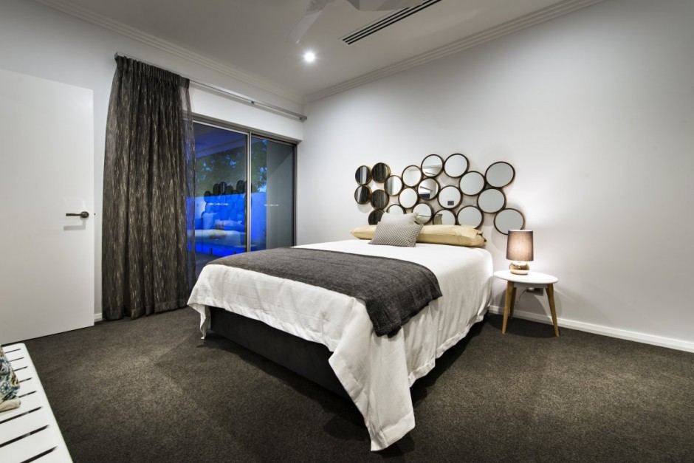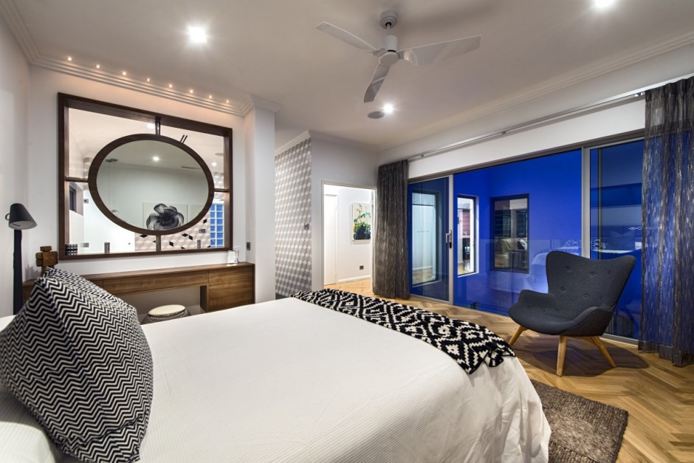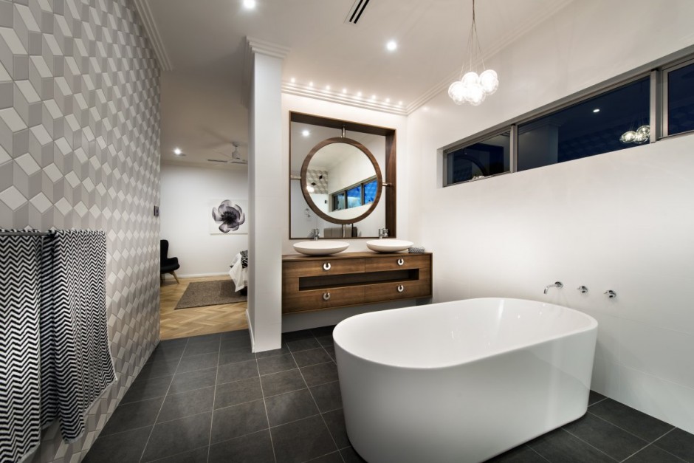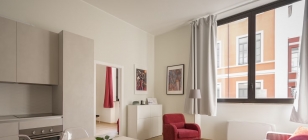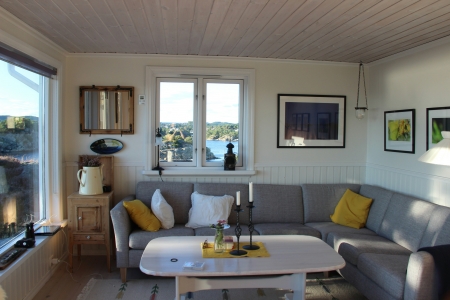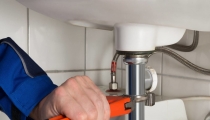Empire Display Home in Perth by Residential Attitudes
Nov 27, 2013 23:52

Located near Perth, Australia, The Empire display home was designed by Residential Attitudes to achieve a good balance of light, volume, and indoor-outdoor space optimization. This modern villa was built on a narrow site, lifting the upper level as high as possible to elevate it above the street noise. They used raw natural materials throughout, such as pacific teak cladding, concrete breeze blocks, timber parquetry floors and internal face brickwork.
The project brief requested a residence that embraced the aesthetics and intent of mid-century design. The layout was imagined to cater for multi-generational families: “A separate living and alfresco area were situated on the ground floor to relate to the lap pool and two storey light well. Two minor bedrooms share a central bathroom with an additional powder room and separate laundry with chute. The reading room and entry hall with floating stone stairs gaze out to the lap pool and courtyard beyond”.
