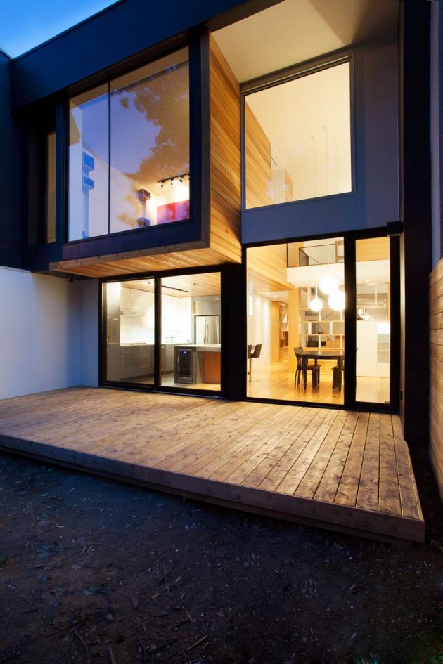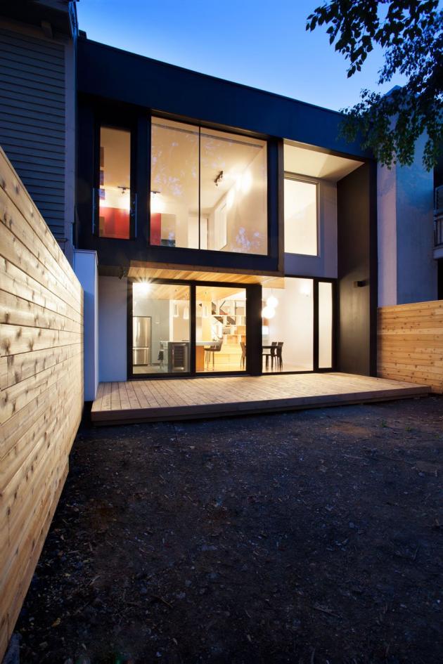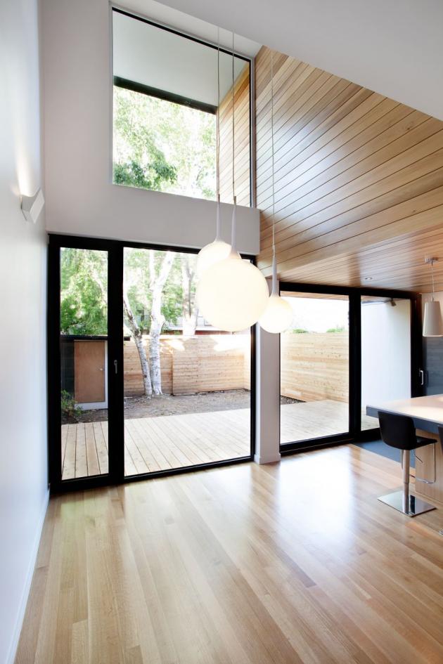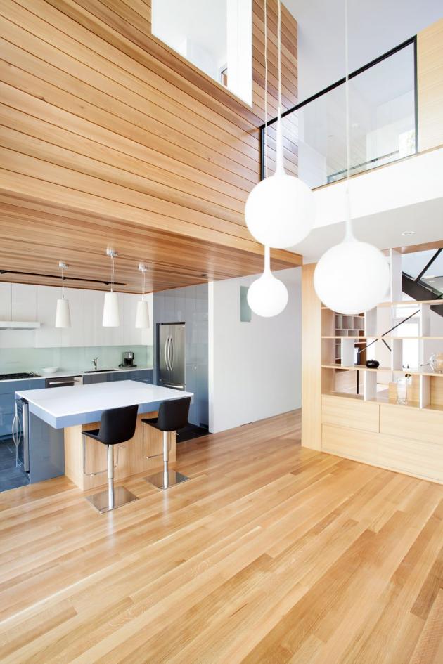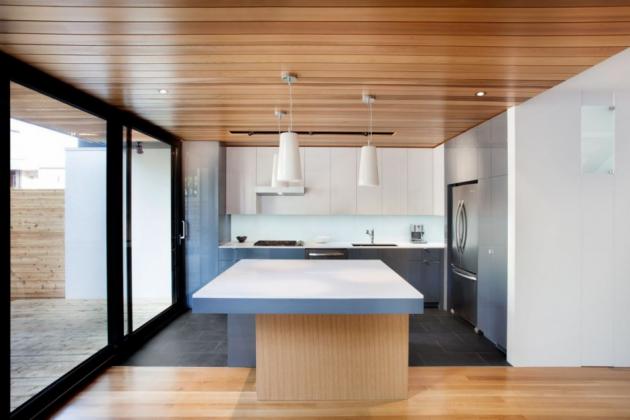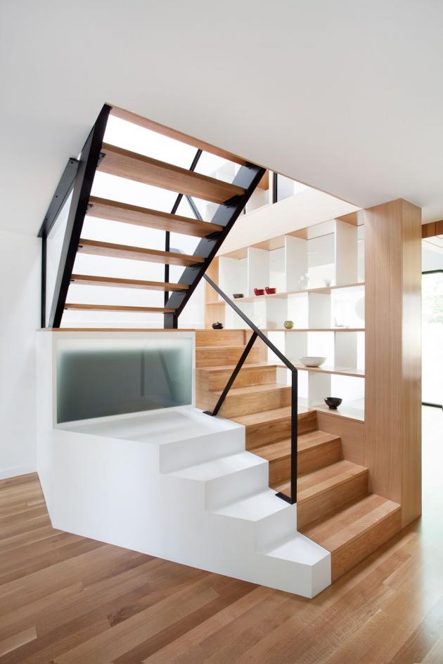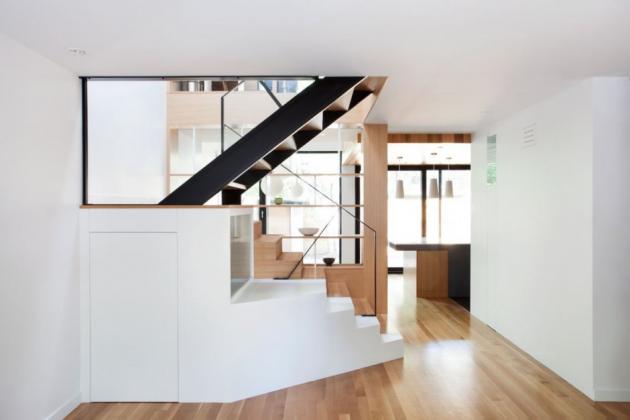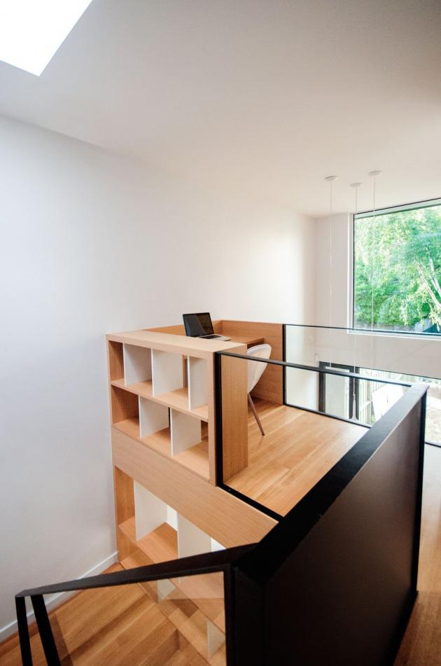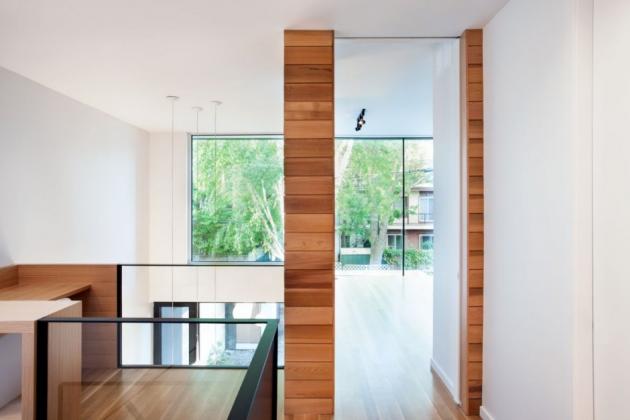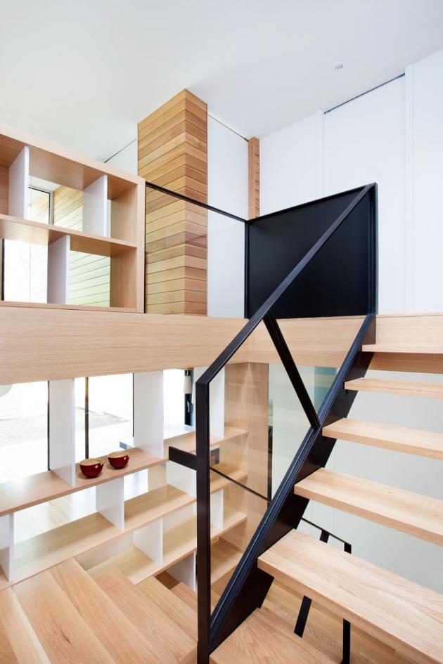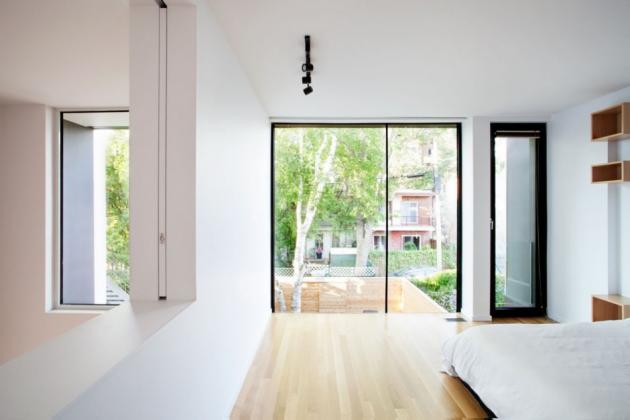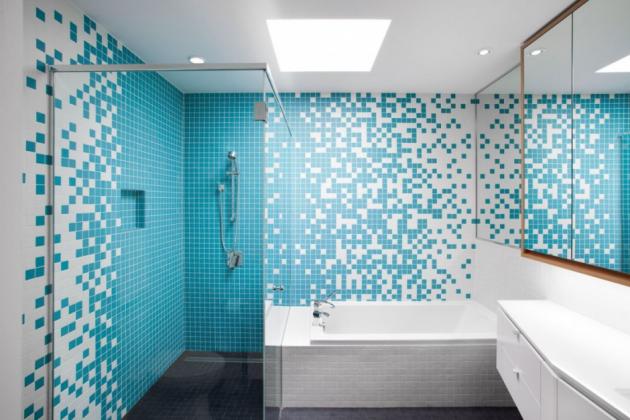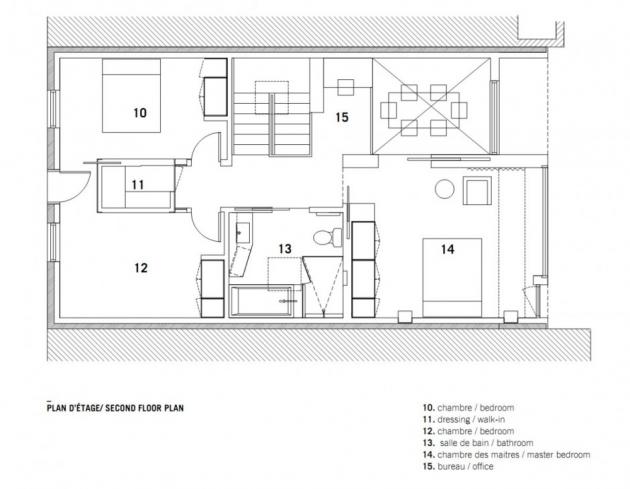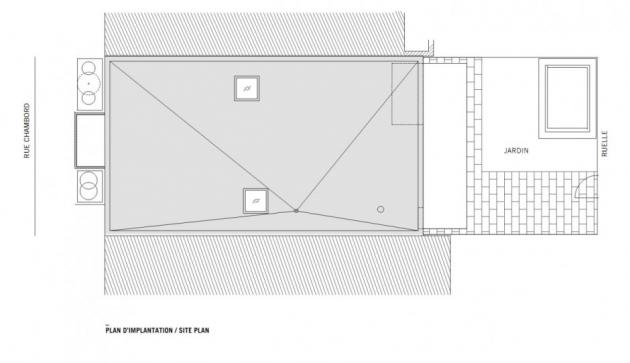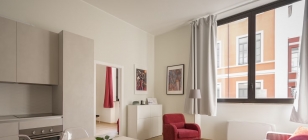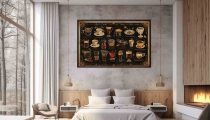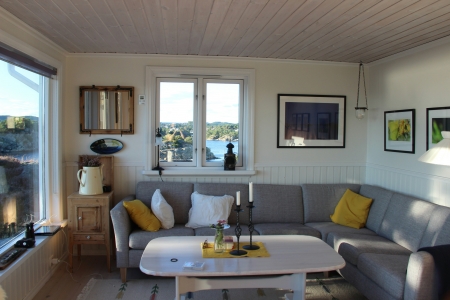1920s Montreal Duplex Completely Transformed by nature humaine
Nov 21, 2013 00:21
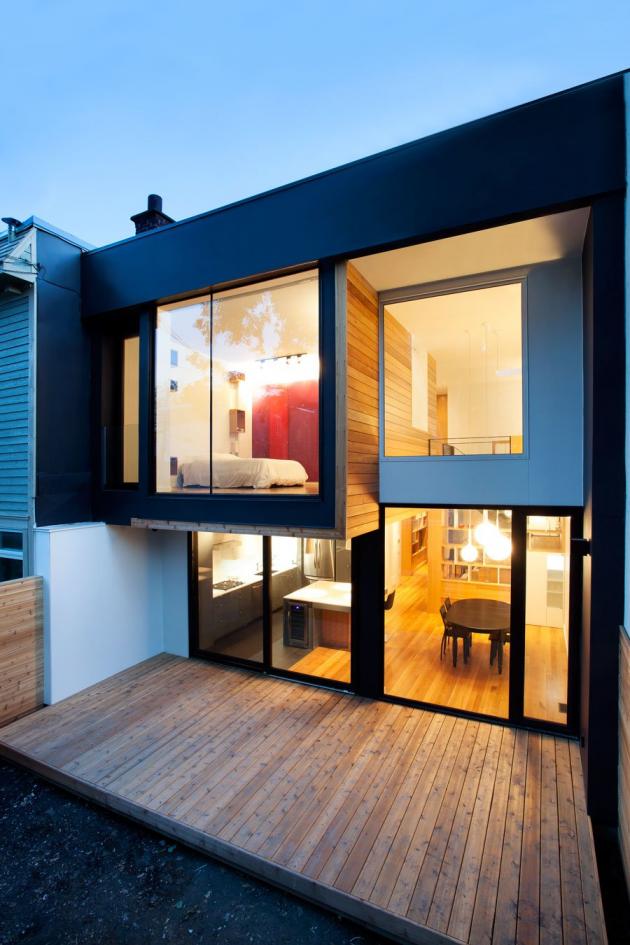
The owners of Chambord Residence wanted to transform their 1920s duplex into a comfortable and bright living space, so they got nature humaine to helm the project. The clients requested three bedrooms and an office space on the second floor.
Before renovating, the house looked dull; with plenty of things that needed an upgrade. To start, the architects transformed the back of the home completely, and created a more transparent living space that connected to the outdoors.
“A cedar clad volume, containing the master bedroom, punches through the glass exterior wall and cantelivers over the backyard, sheltering the patio below. The wood cladding continues through to the inside, blurring the boundaries between interior and exterior.”

