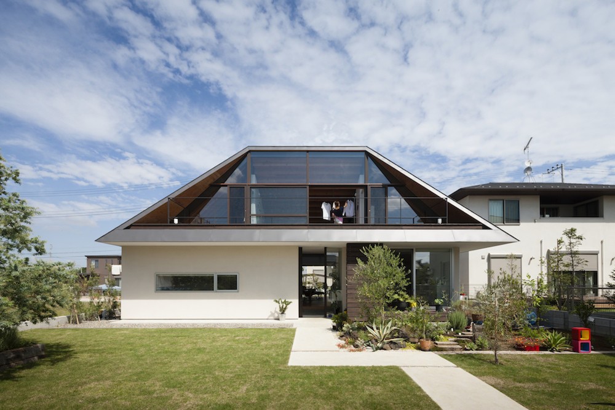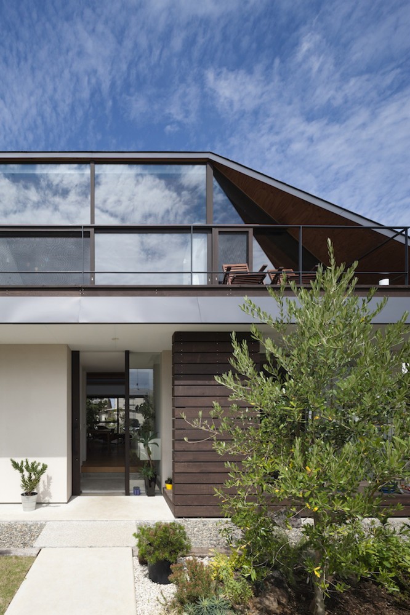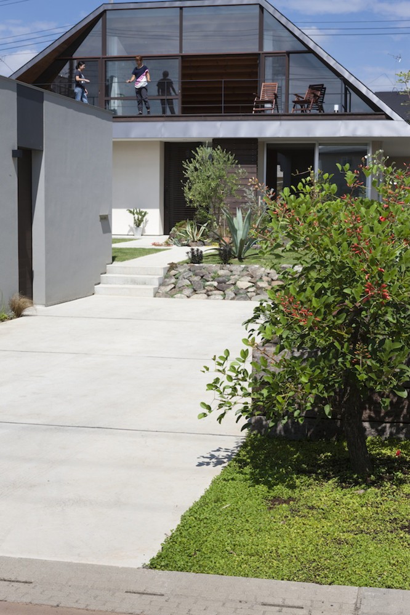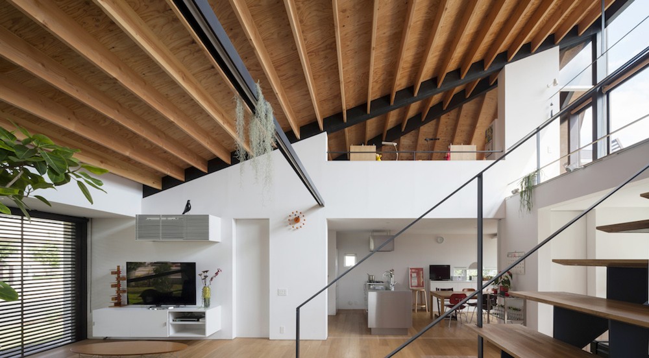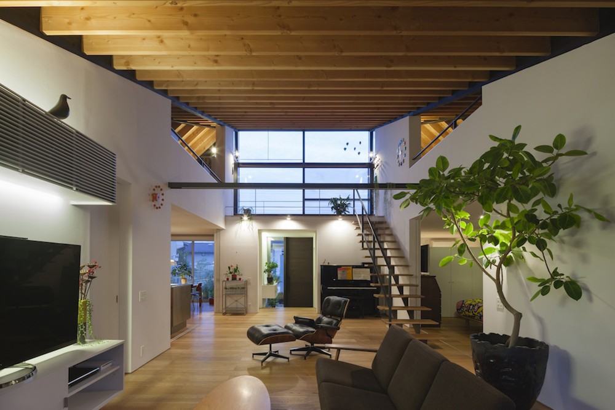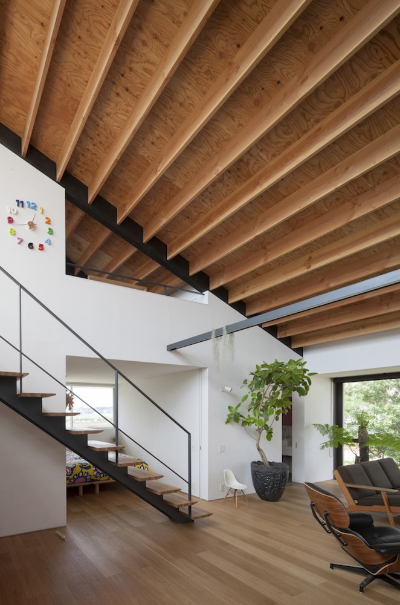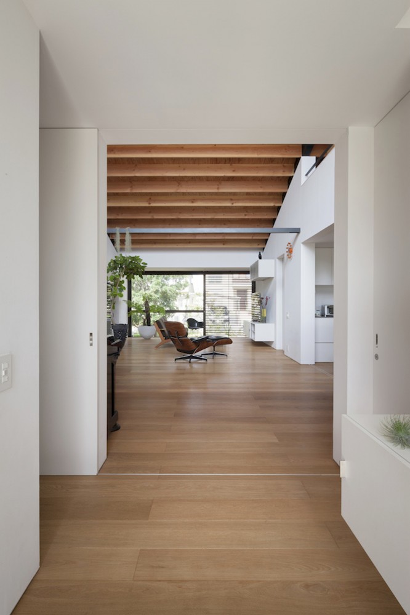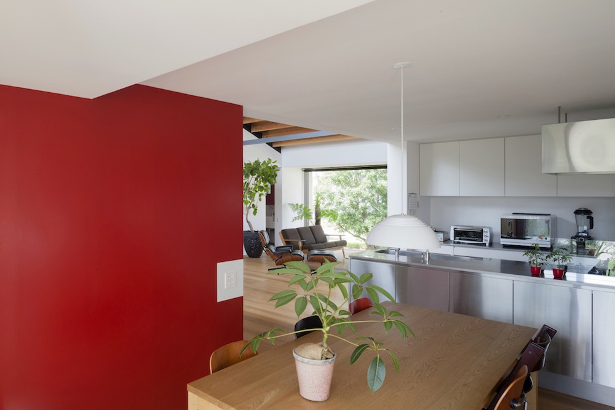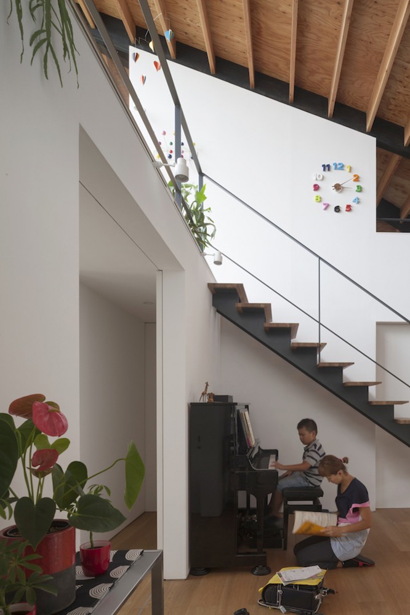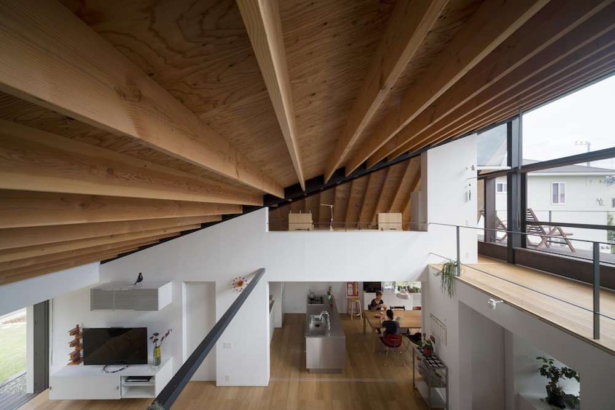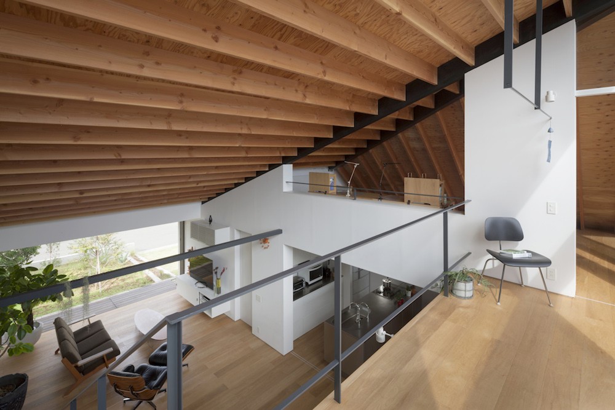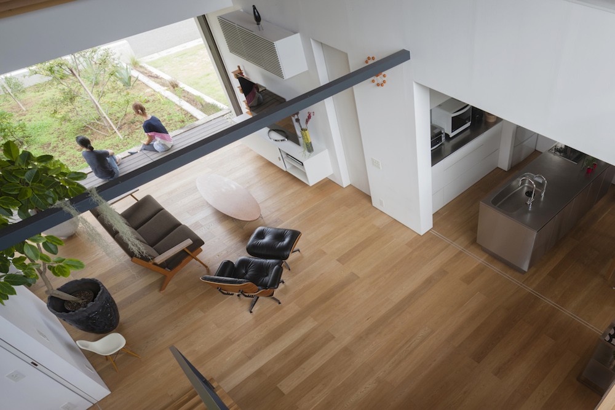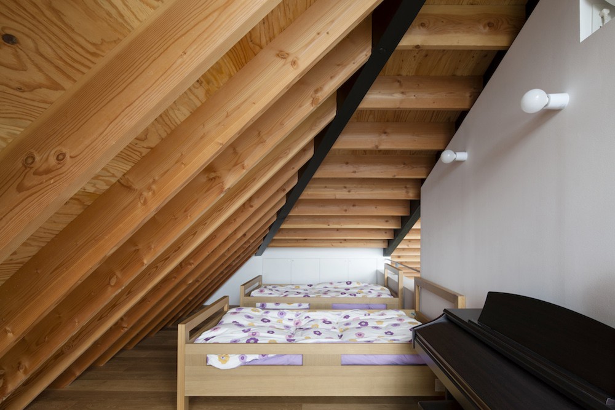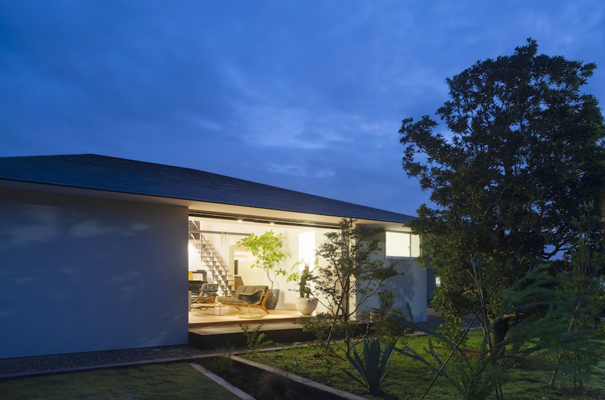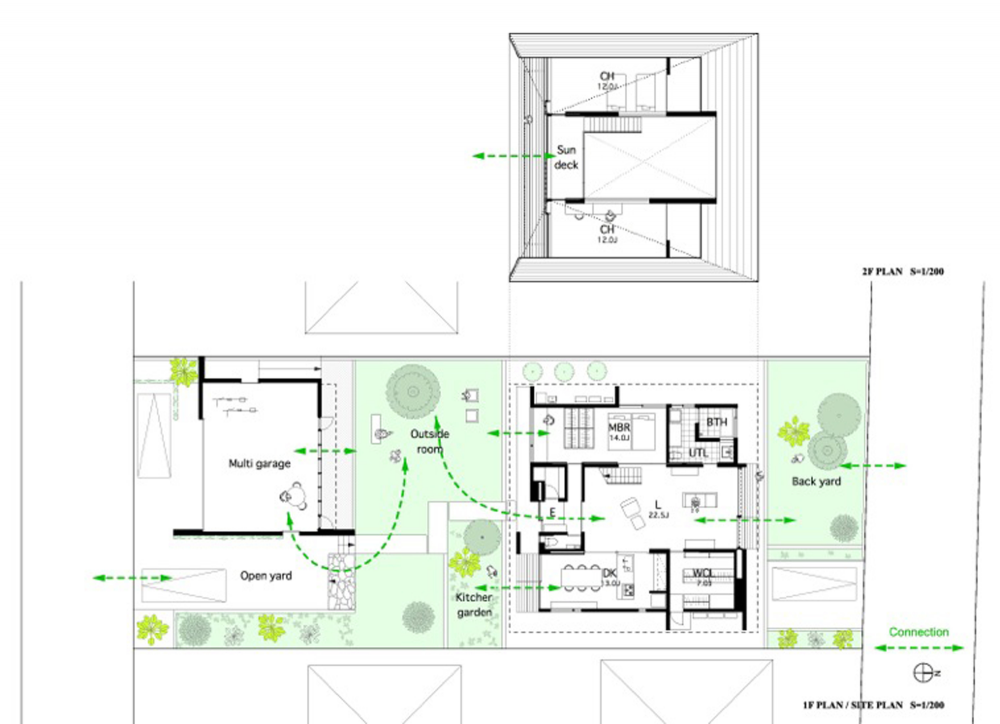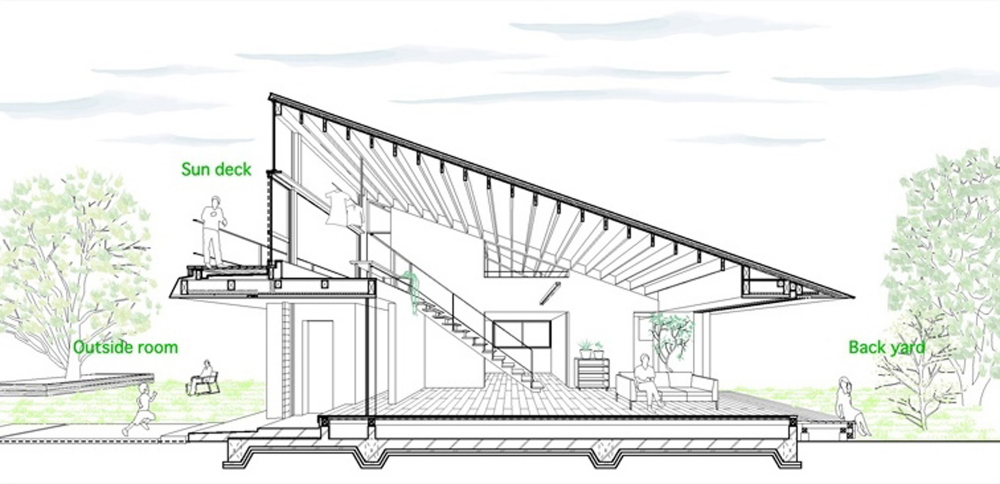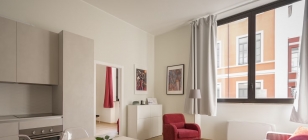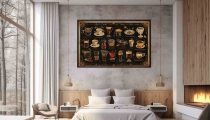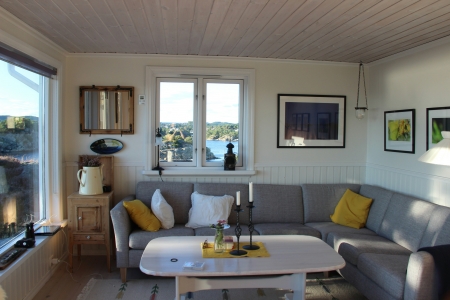Modern Residence with Hipped Glass Roof by Naoi Architects
Feb 25, 2014 01:21
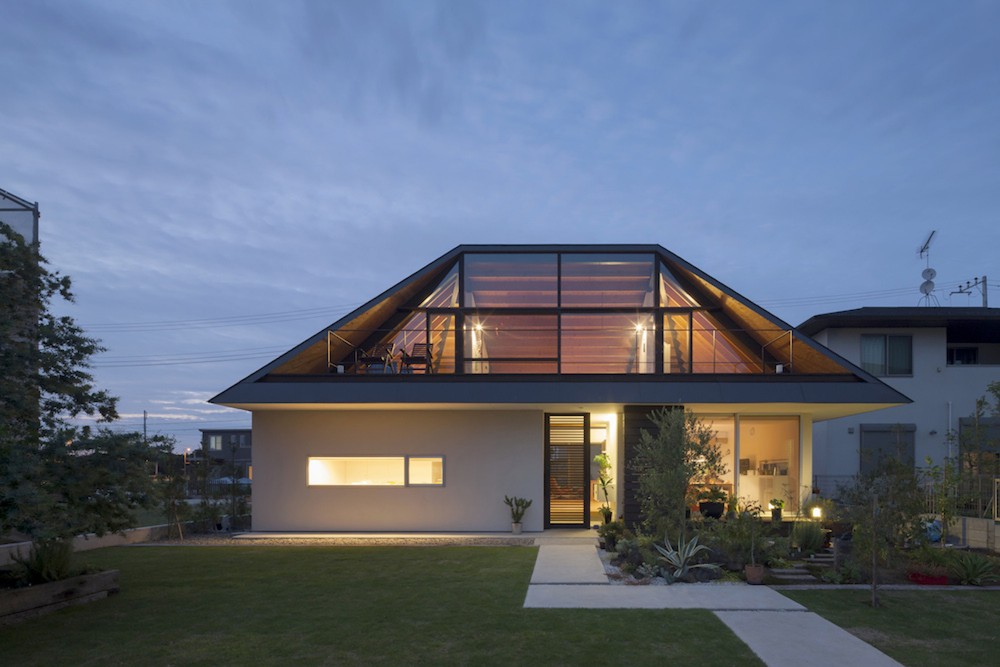
Designed by Naoi Architecture in collaboration with Design Office, this home that features a large hipped glass roof is located in Ibaraki Prefecture, Japan.
The structure is a single storey home with a garage for two cars. Its living room occupies the centre of the house's open square plan, and the social area can be subdivided by sliding doors when needed, for a sense of privacy.
According to the designers: “The entire south side of the hipped roof is a large sky window, where one can enjoy beautiful views of the sky. On the north side, one can enjoy views of the trees and sunlight in the garden under the low eaves. The large hipped roof, which is the main design feature, is constructed of wooden roof girders and rafters to support the simple and symbolic form.”
