

7 Stones Used For Building Construction! Mar 28, 2021


7 Tips For Installing Composite Decking Faster Mar 27, 2021



Why All the Celebrities Are Buying Homes in Portugal Mar 24, 2021


Renovation Tips To Keep Your Home Cool During Summer Aug 07, 2020



Top Roof Repair Tips You Should Know Mar 13, 2020

Tips for Choosing the Right Garage Door Size Mar 13, 2020
Binh Thanh House by Vo Trong Nghia Architects
Jan 20, 2014 18:43
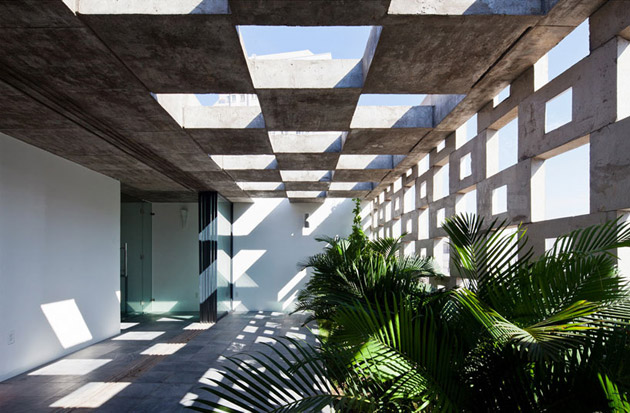
Binh Than House, is situated in Vietnam and was designed by Vo Trong Nghia Architects in collaboration with Sanuki + Nishizawa Architects. The house blurs internal and external space as a response to the region's tropical climate and uses both traditional and modern modes of temperature control.
It makes use of light and ventilation and modern air-conditioning, and the house is split into four levels, with its external facade made out of punctured three dimensional blocks and includes sliding glass doors that allow spaces to be closed off to the elements. Check it out in the gallery below:
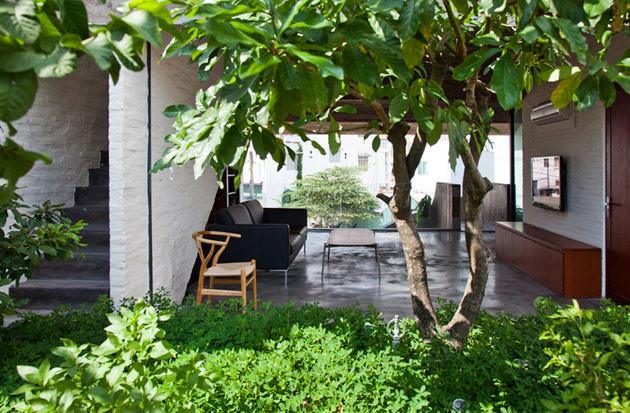
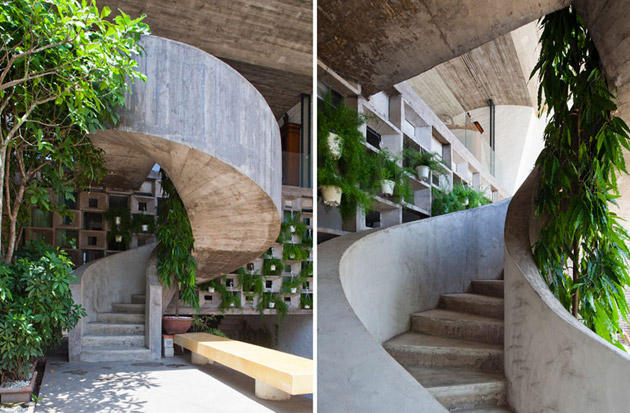
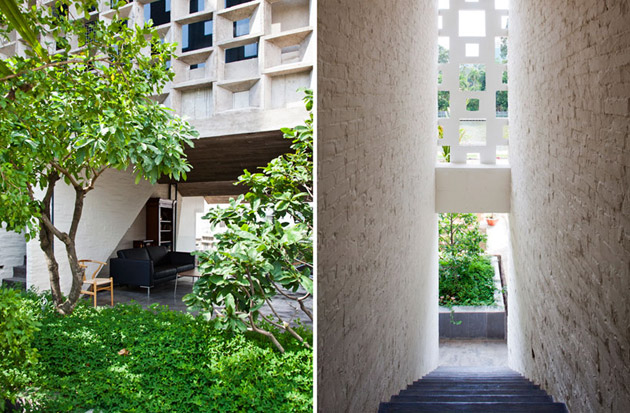
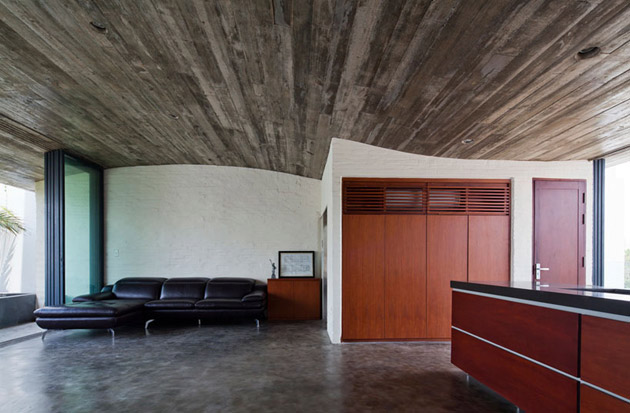
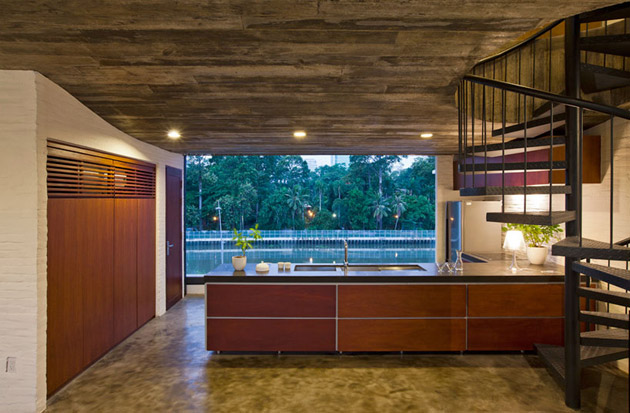
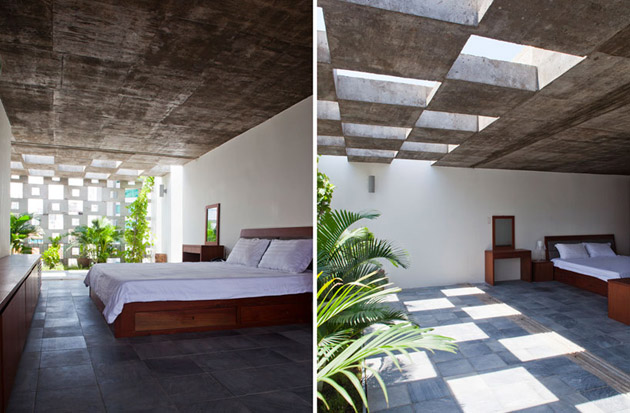

When it comes to styling a room, white walls provide the perfect blank canvas. They’re classic, fresh, and can easily adapt to any design aesthetics. If you’re wondering what colour of blinds will look best with those crisp white walls, you’re not alone. Yes, choosing the right blinds can make all the difference, tying the whole room together effortlessly. Read more
ARCHITECTURE
walls
May 27, 2025 22:53

Source
Purchasing a home is one of the most significant financial decisions a person can make. For many, it represents the culmination of years of savings and planning. Amidst the excitement and stress, one step stands imperatively: the home inspection. While some view it merely as a box that needs to be ticked, the reality is that home inspections play an imperative role in protecting buyers from future costs and heartbreaks. Home inspections, now more than ever, should be prioritized as a non-negotiable part of the buying process. Read more
Purchasing a home is one of the most significant financial decisions a person can make. For many, it represents the culmination of years of savings and planning. Amidst the excitement and stress, one step stands imperatively: the home inspection. While some view it merely as a box that needs to be ticked, the reality is that home inspections play an imperative role in protecting buyers from future costs and heartbreaks. Home inspections, now more than ever, should be prioritized as a non-negotiable part of the buying process. Read more
ARCHITECTURE
May 21, 2025 16:23

A well-designed workspace is more than just a place to get things done—it’s an environment that influences productivity, comfort, and even creativity. Whether you’re setting up a home office, launching a startup, or upgrading a corporate workspace, choosing the right Brisbane office furniture can make all the difference. Read more
ARCHITECTURE
furniture
Mar 17, 2025 22:33
Copyright © Fooyoh.com. All rights reserved. User Agreement | Privacy Policy | Contact us
| Advertising
| About us
| Careers














































