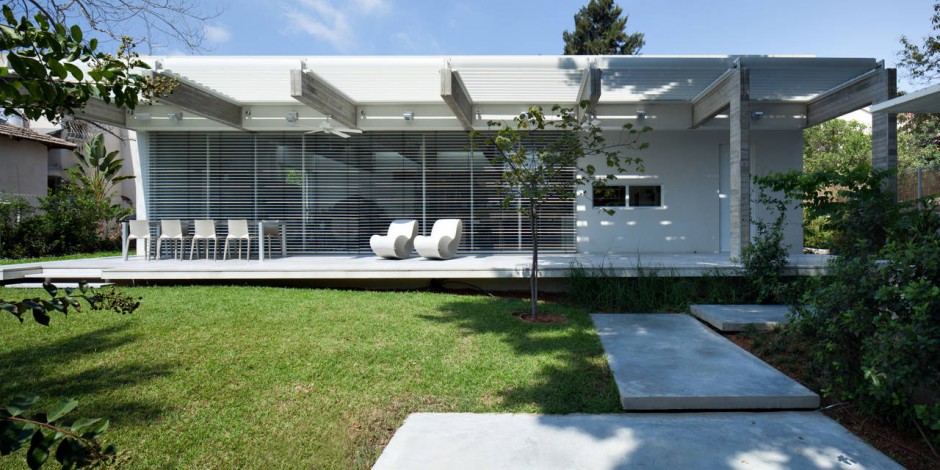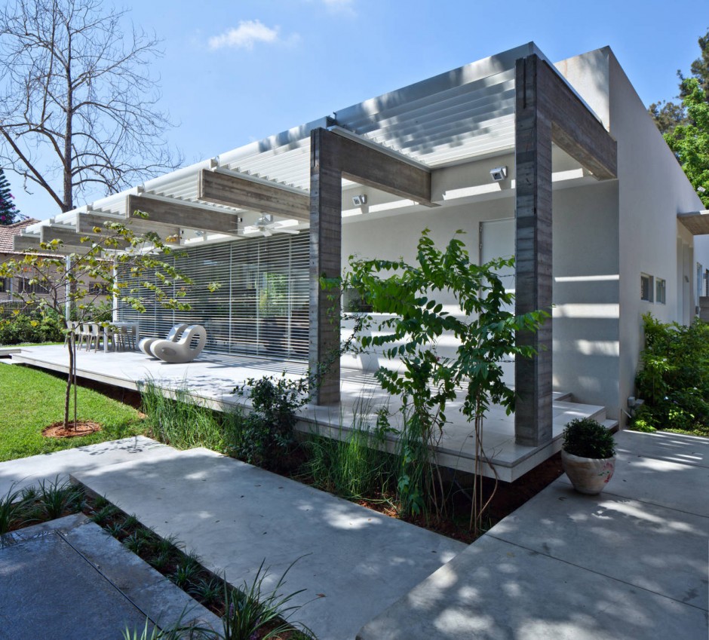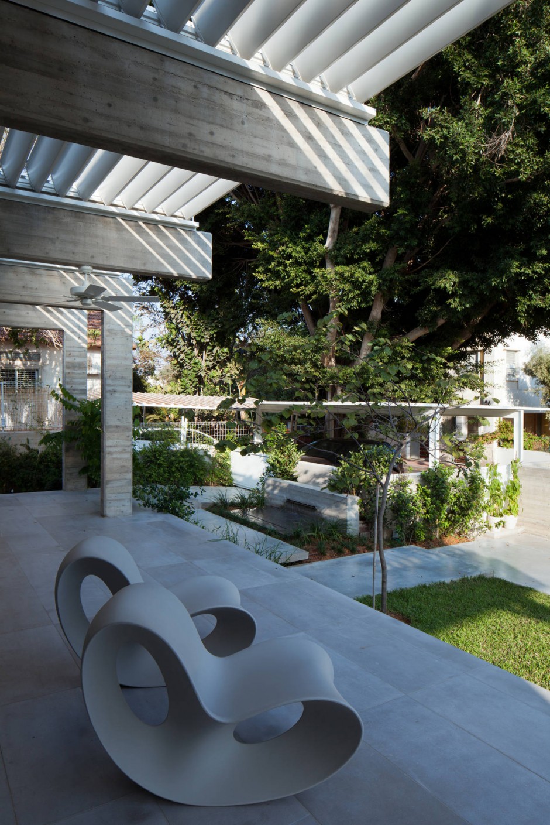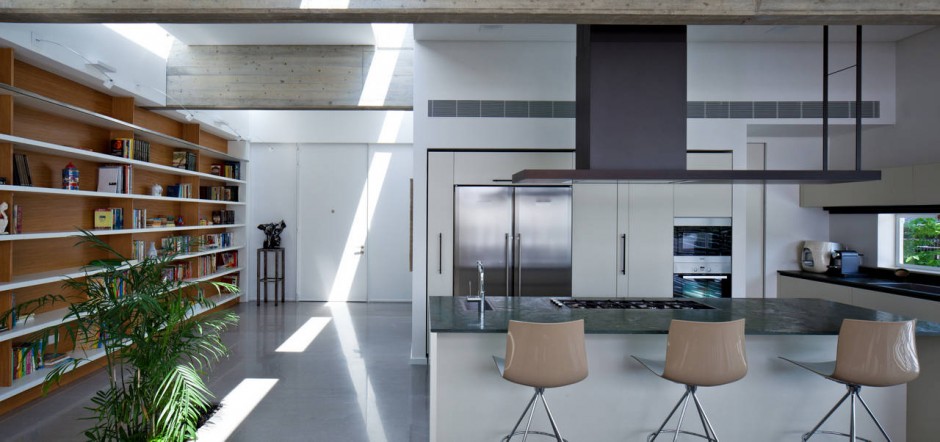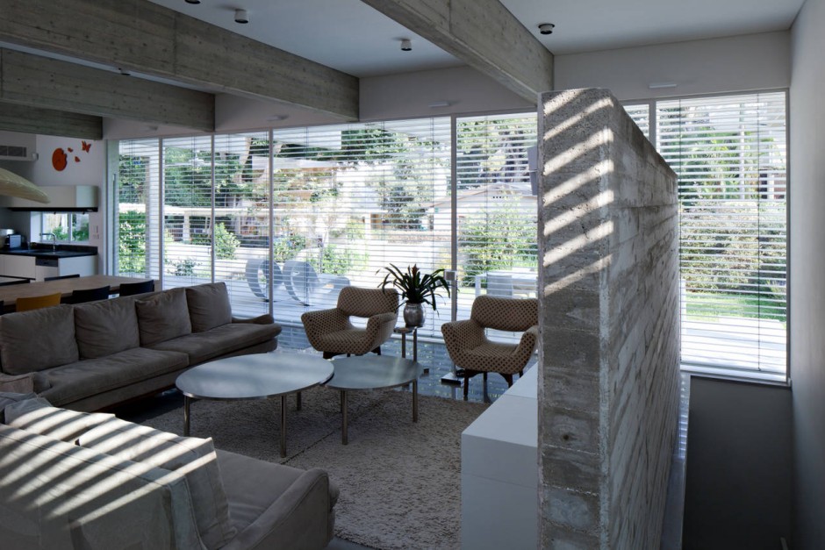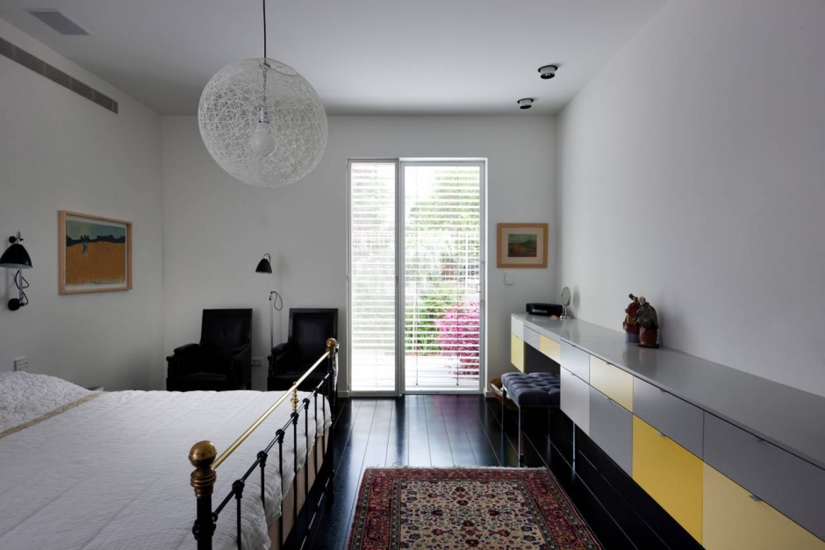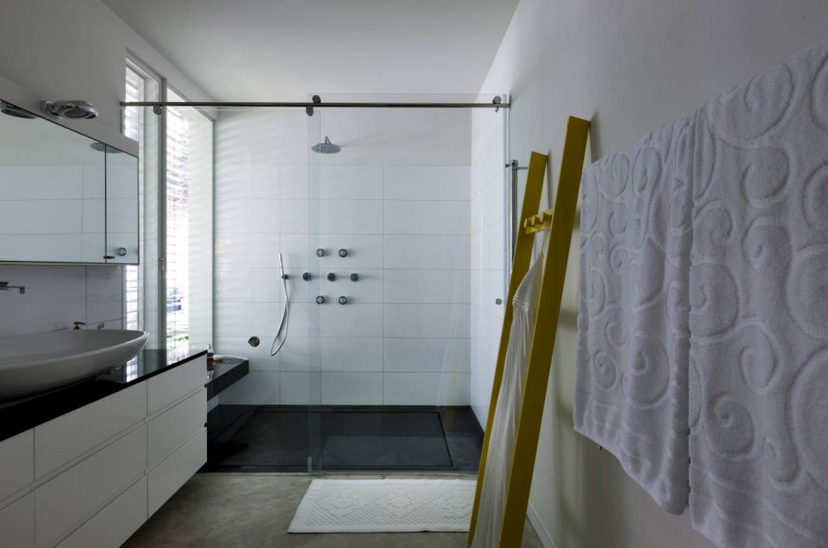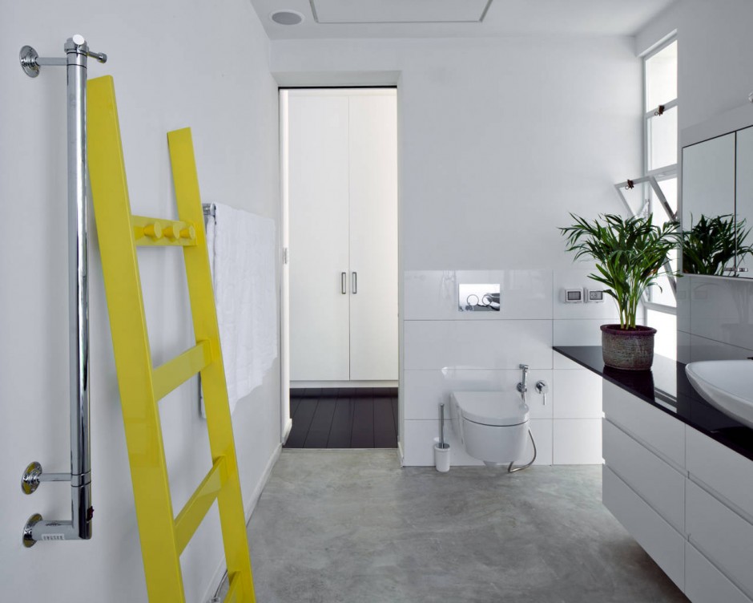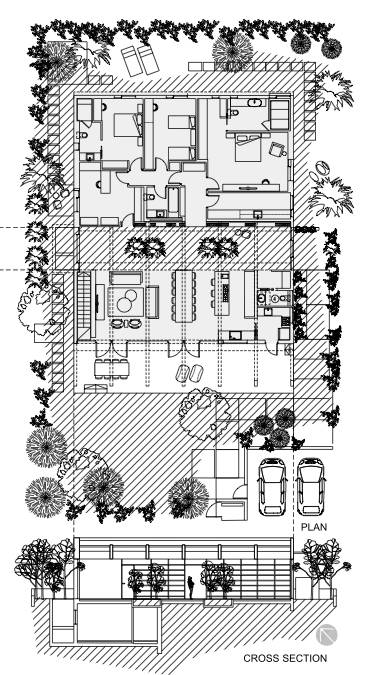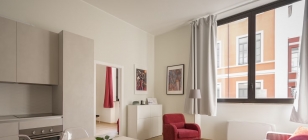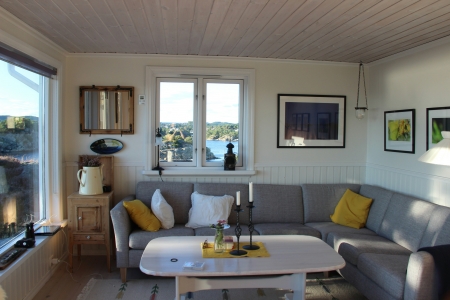Single Floor House in Tel Aviv by Jacobs-Yaniv Architects
Jan 16, 2014 02:09
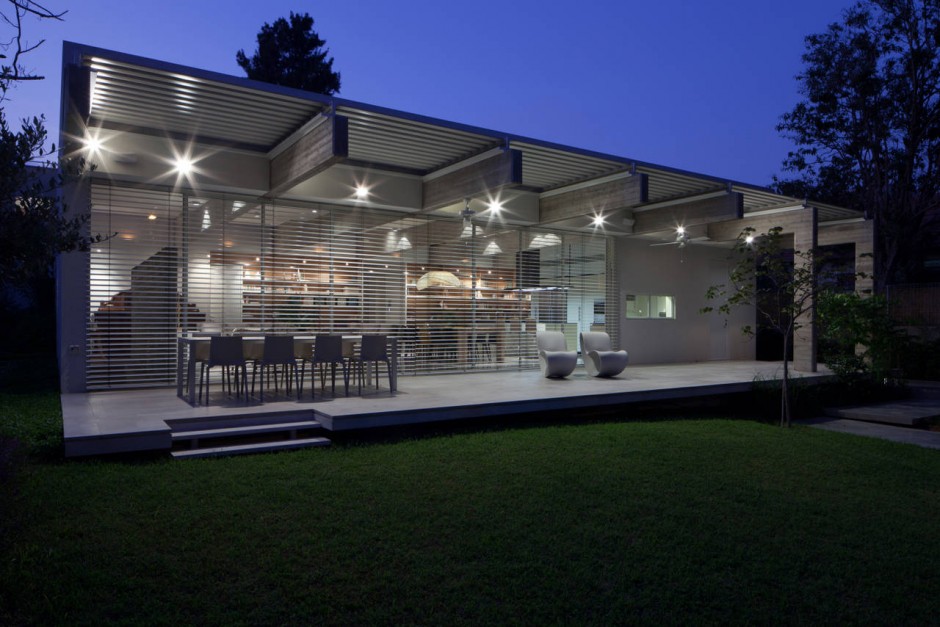
The Pathway House occupies only a third of the total surface of its plot (250 Sqm out of 750 Sqm). Designed by Jacobs-Yaniv Architects in Tel Aviv, the home establishes a connection with its outdoor environment with the purpose of making its inhabitants feel relaxed and peaceful. The single storey home boasts a rectangular structure.
According to architects: “The main architectural concept was creating inside the house an in-between space: joining the outside with the inside by introducing plants and skylights along a passage which continues the garden path to the house.”
