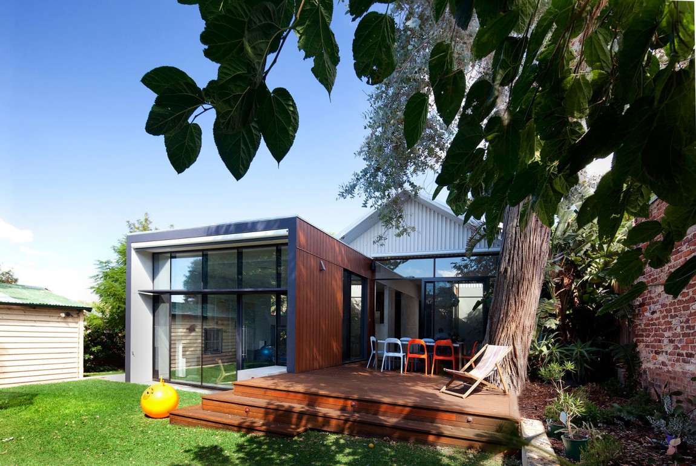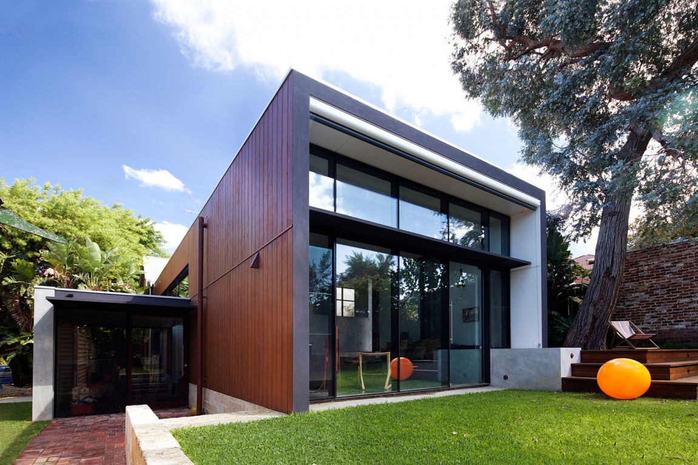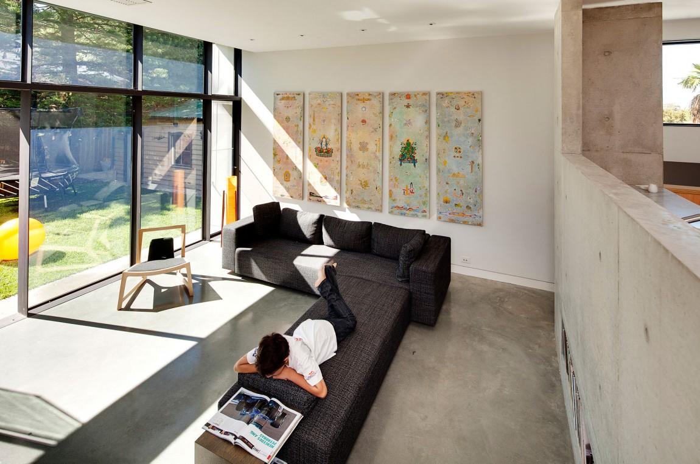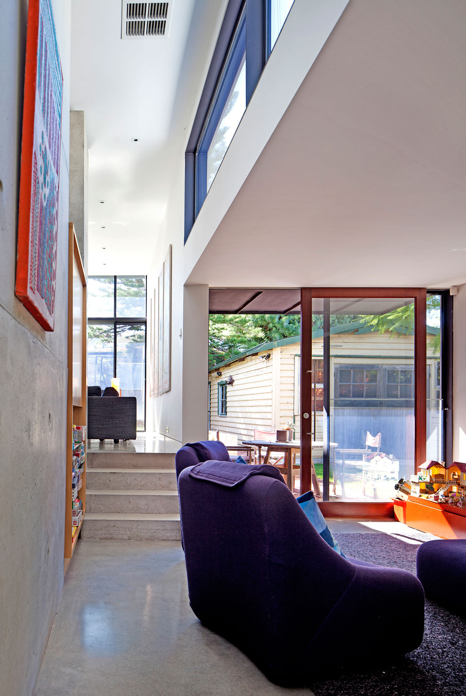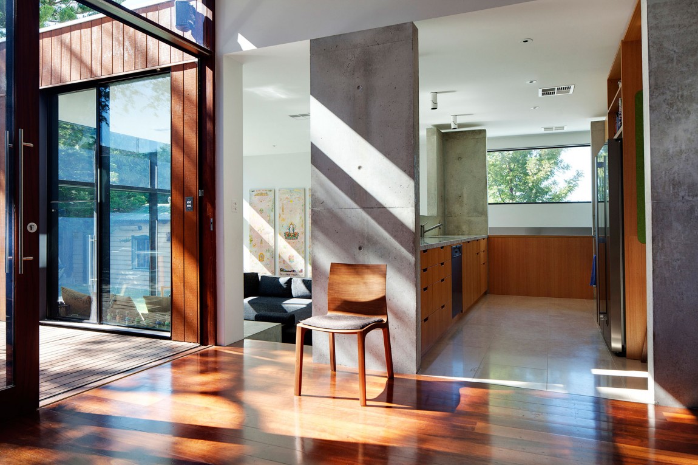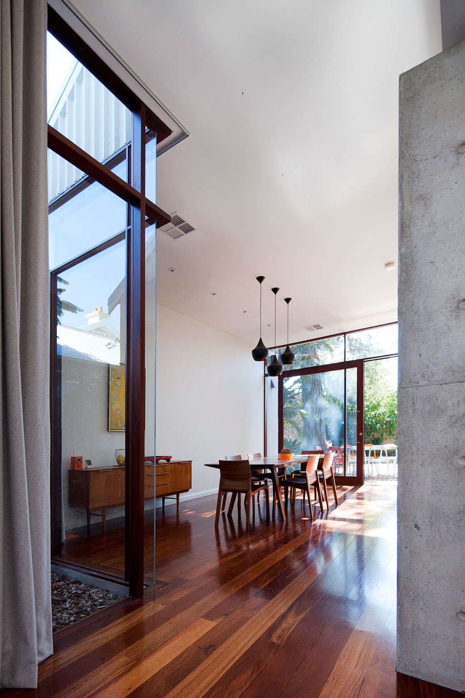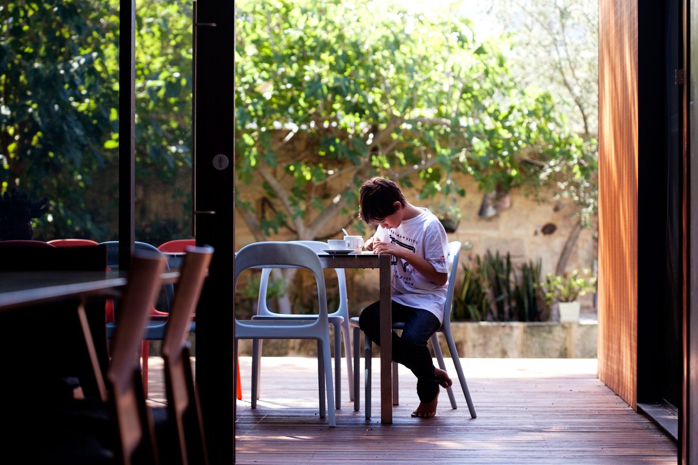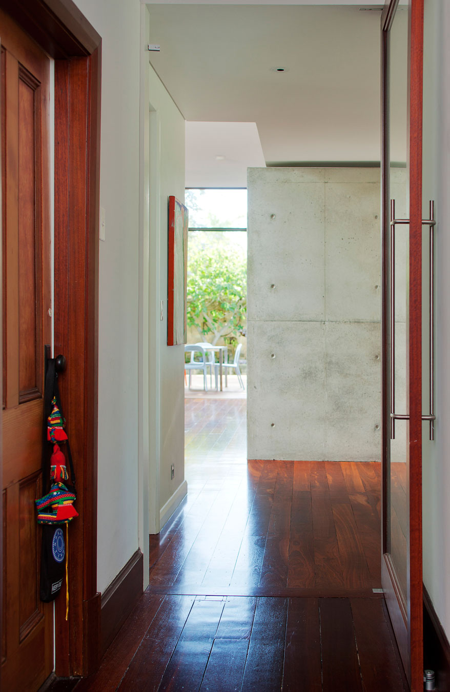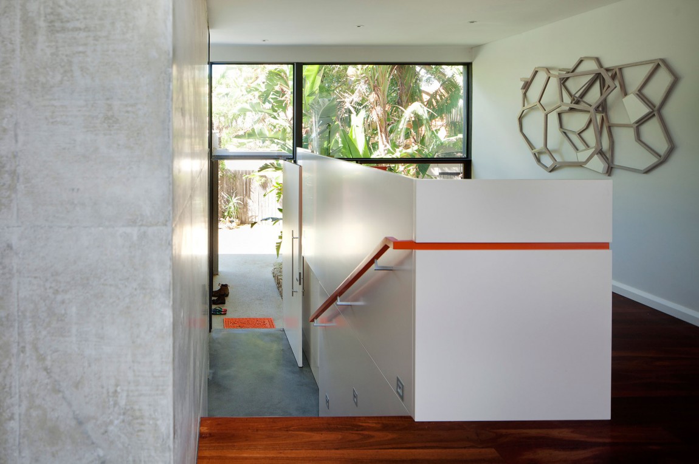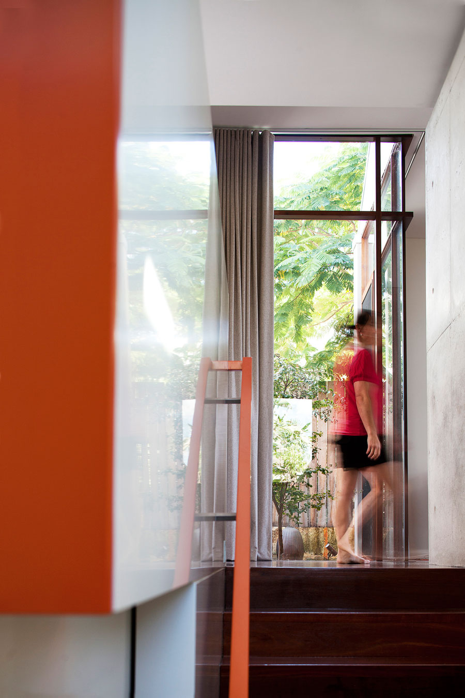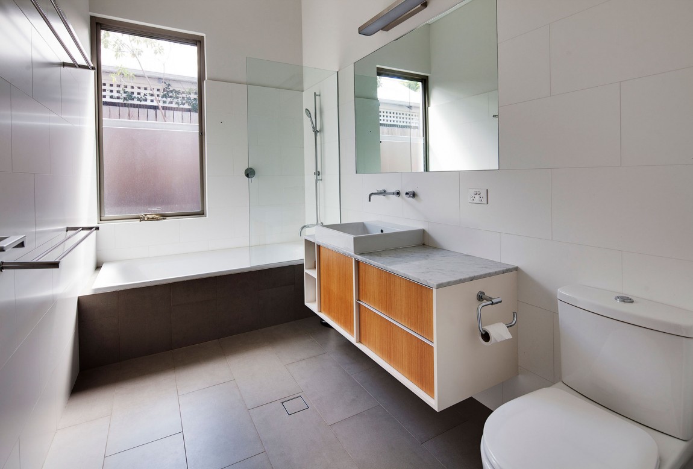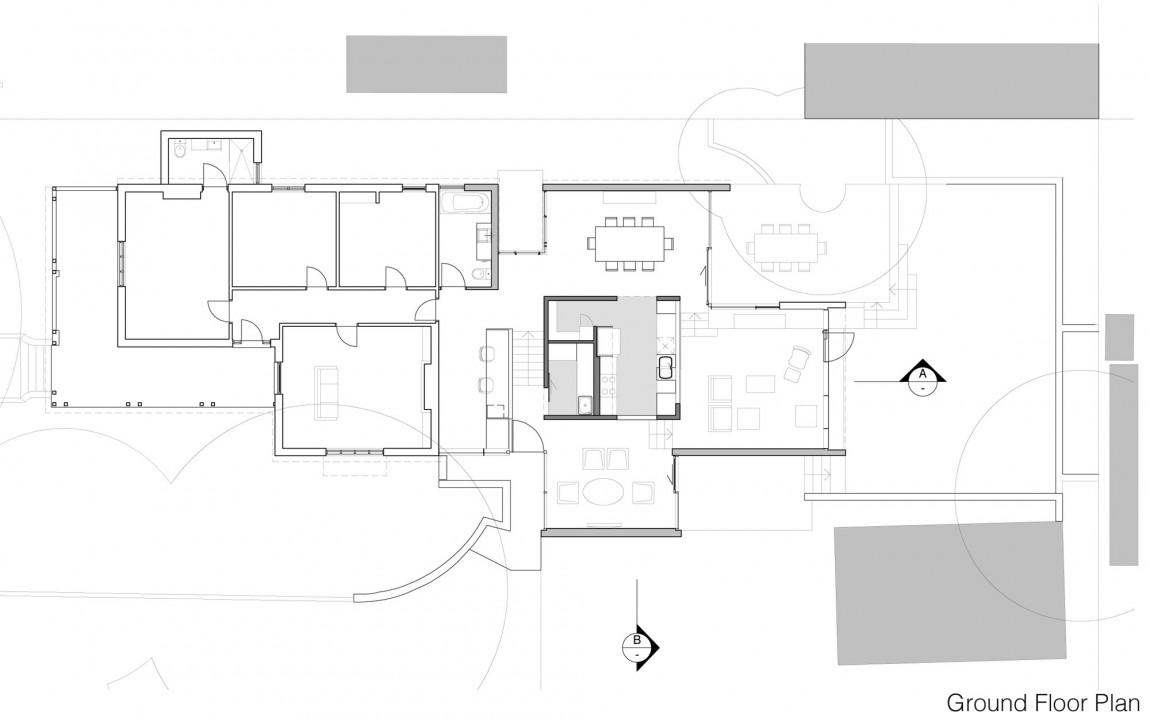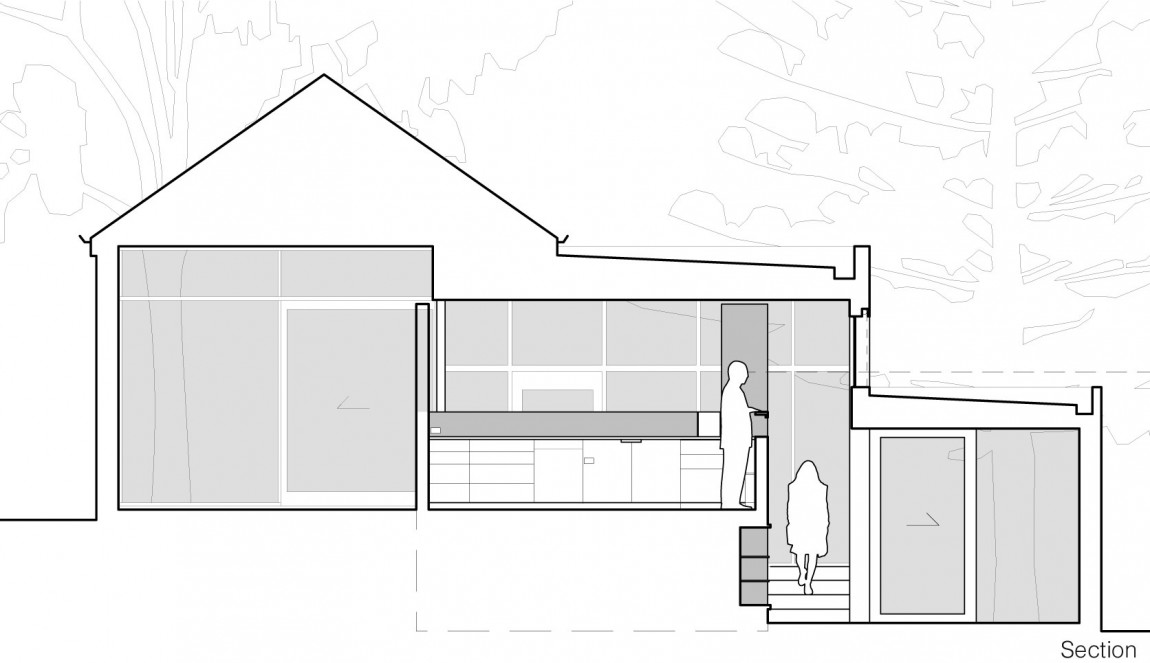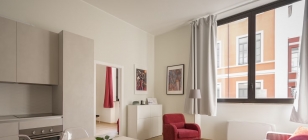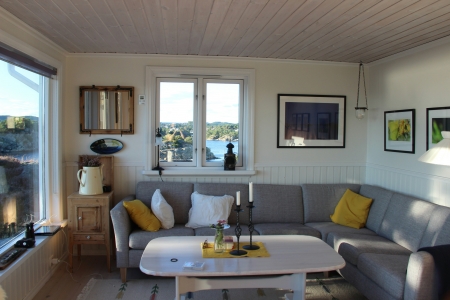Heritage Home with Modern Additions in Australia by Jonathan Lake Architects
Jan 16, 2014 01:51
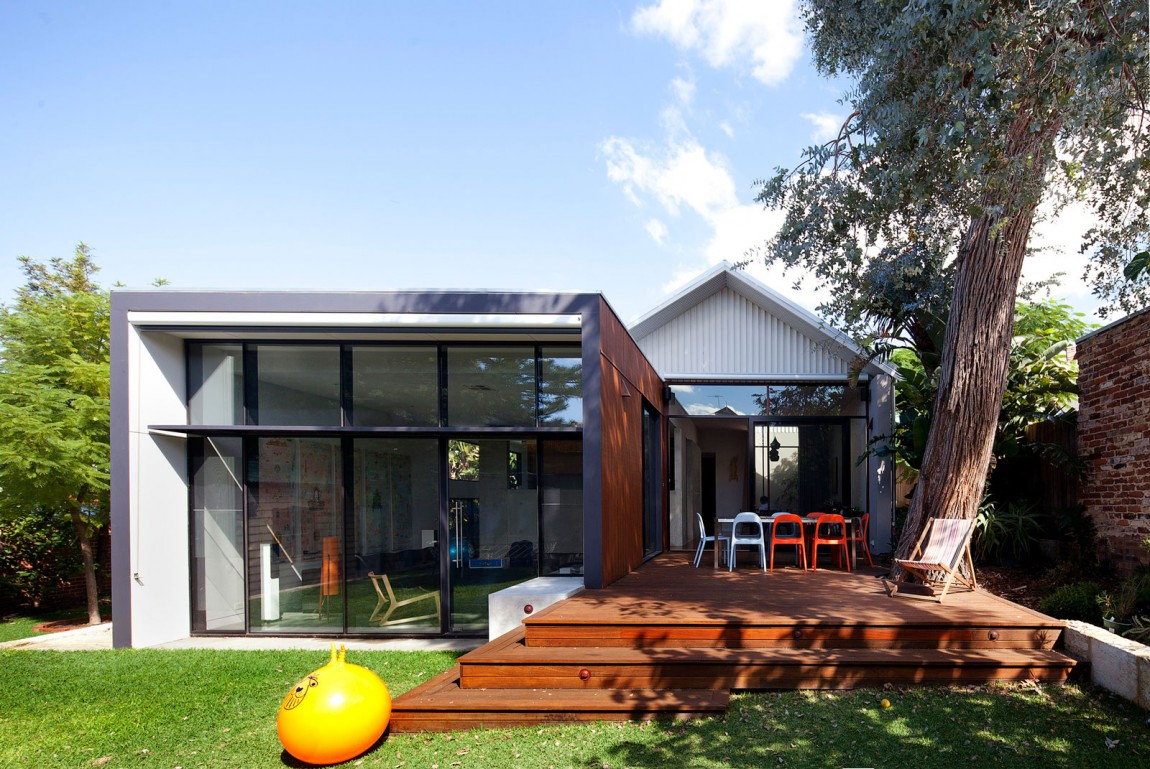
Australian architecture studio Jonathan Lake Architects remodeled this heritage-listed house in Marylands, Australia, to add a sense of contemporary design to the existing structure. The project was completed in 2010. The home welcomes a new timber extension with steel framed openings, while floor-to-ceiling windows allow the interior to be flooded with natural light and warmth.
“Internally a central concrete core creates the organisational and conceptual centre of the project. The concrete brings extra weight and presence to emphasize this. Contained within the core is the kitchen, the heart of the house. Located around the core are the livings spaces and dining room,” say the architects
