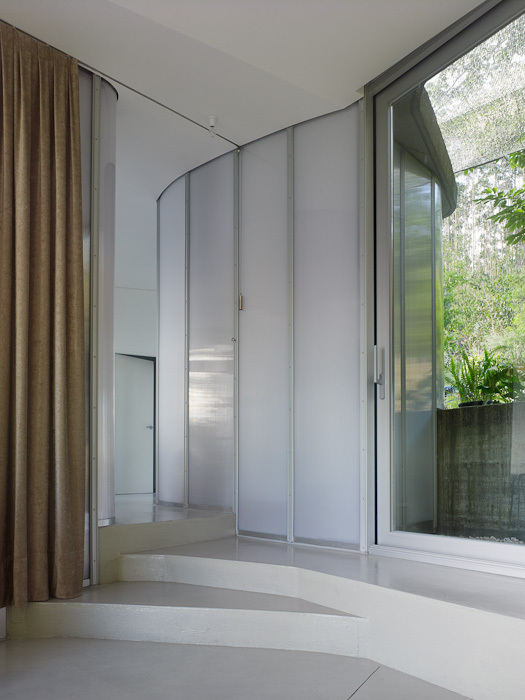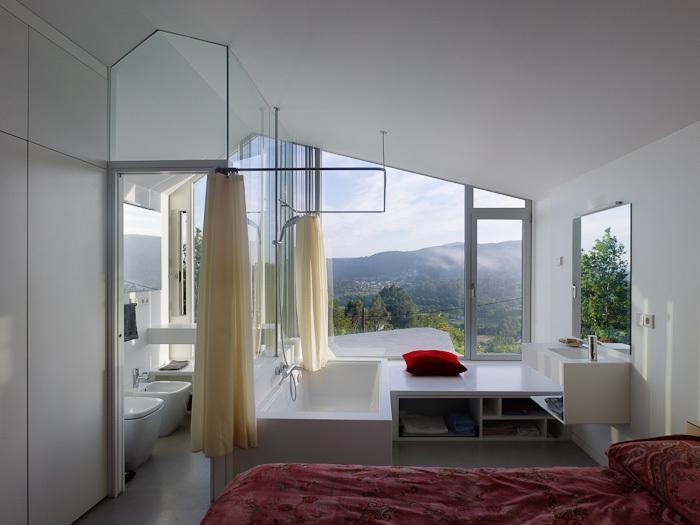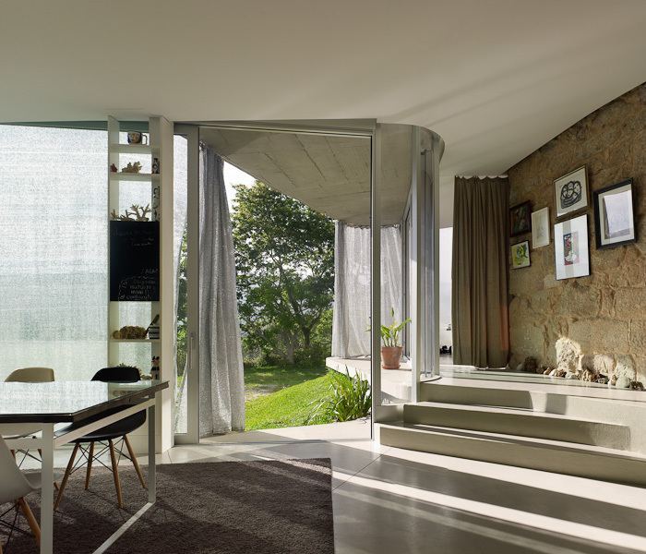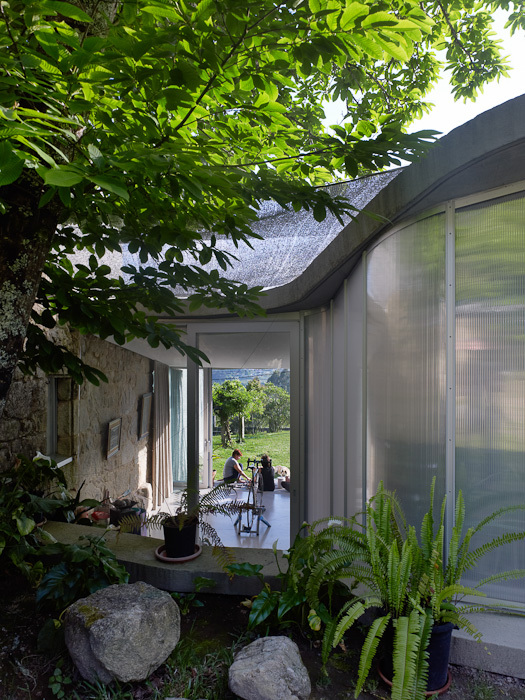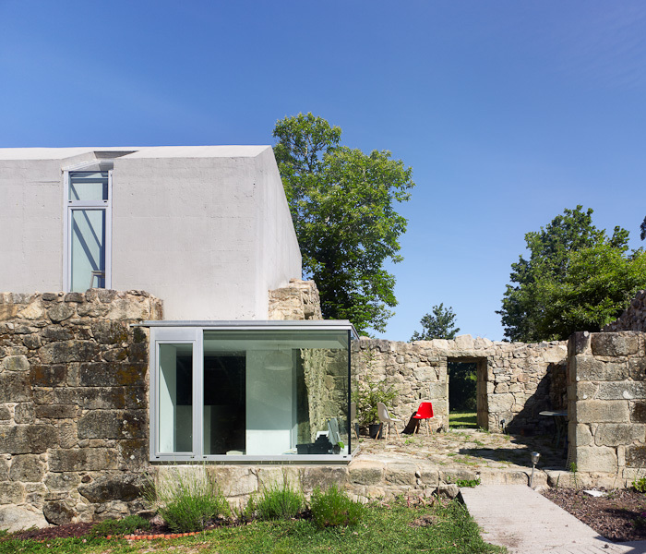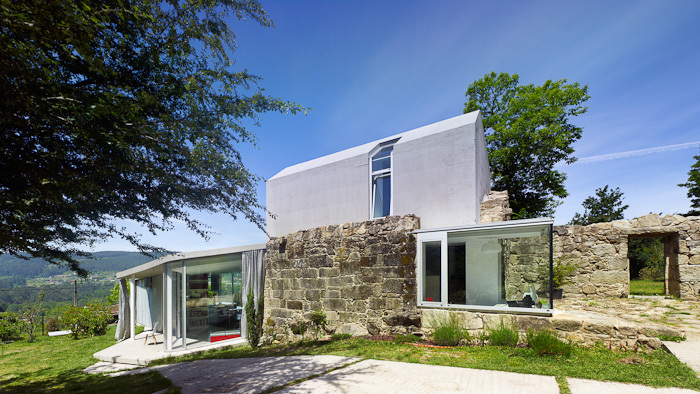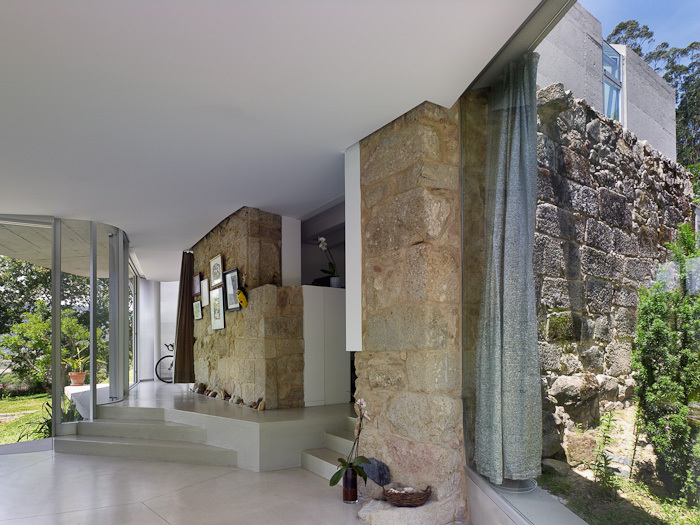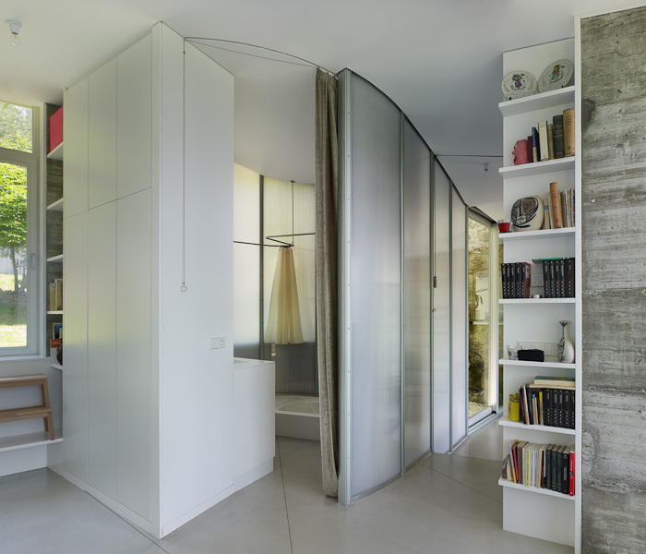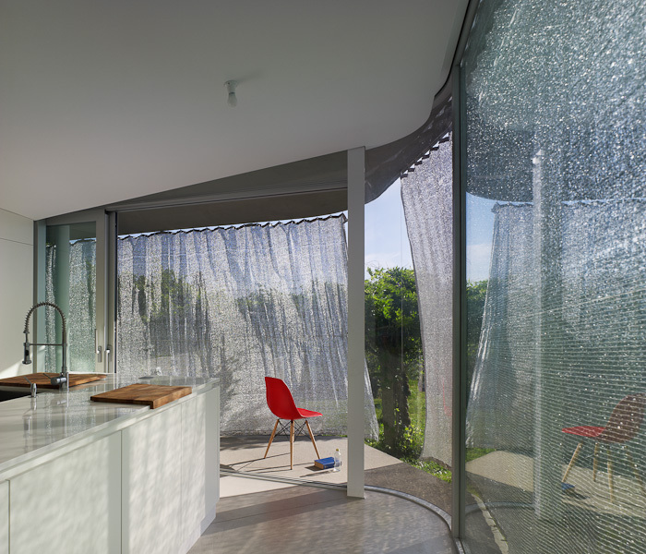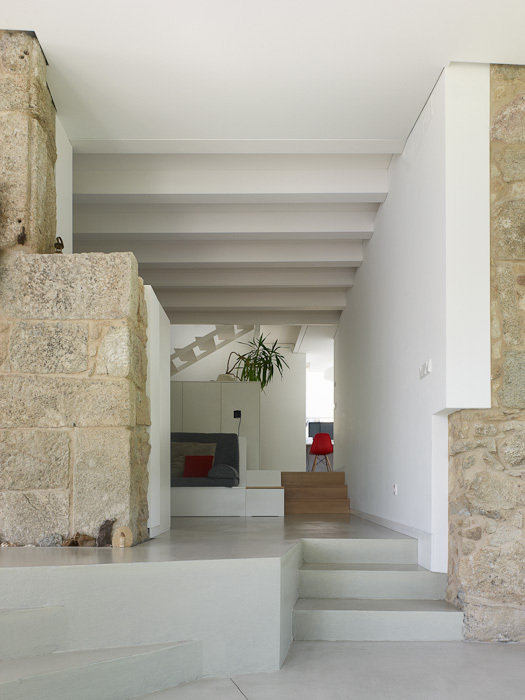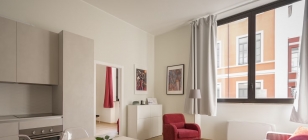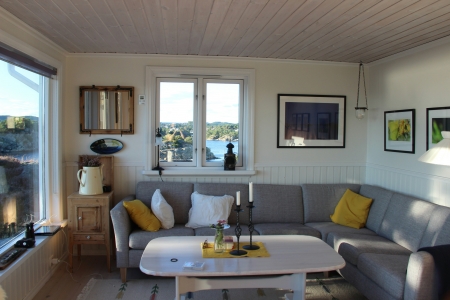This Stunning Home In Spain Was Once A Farm
Jan 03, 2014 00:17
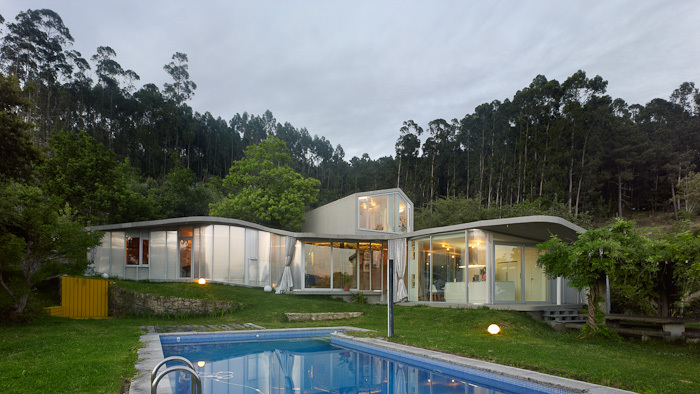
This single family house located in Pontevedra, Spain is situated on a sloping terrain and framed by lush vegetation. Designed by Irisarri Piñera Arquitectos, the residence was actually built based on a former farm house. Remnants of the original structure can still be seen in the home's stone foundation and concrete slabs.
As for the home's interior, the social areas and private spaces feature a white colour scheme, emphasising the idea of space, peace and comfort. Small terraces garnish the house’s exterior, eliminating the boundaries between the indoor and the outdoors while allowing the residents to enjoy the site from almost anywhere in the house. More pictures below:
