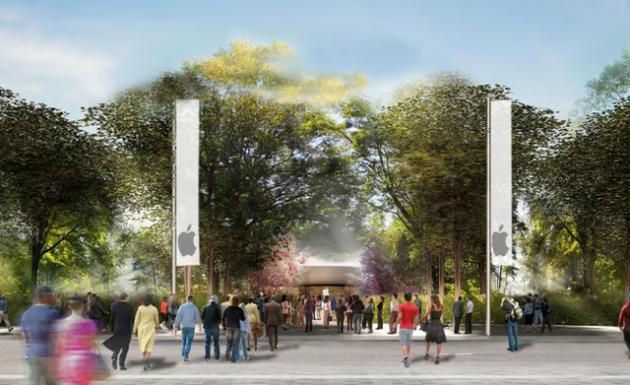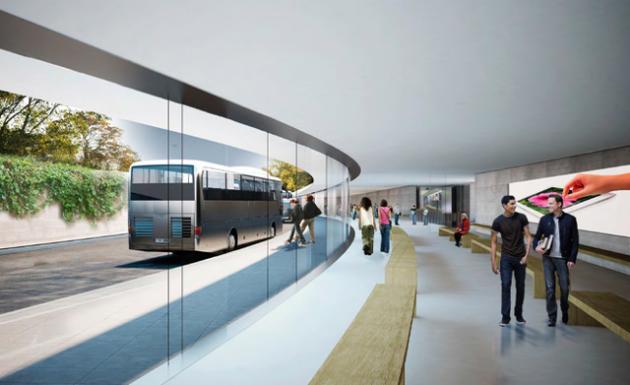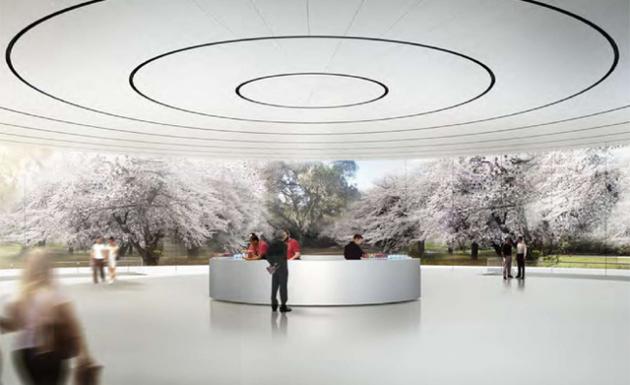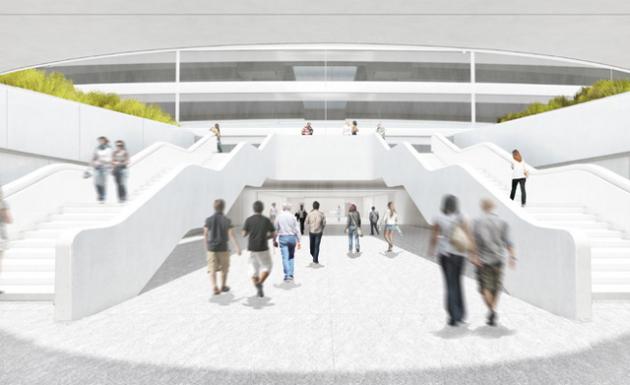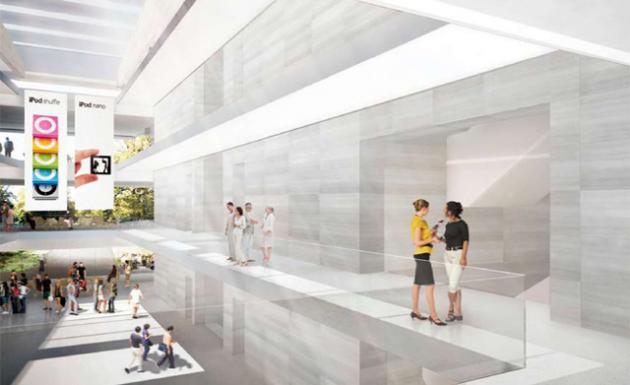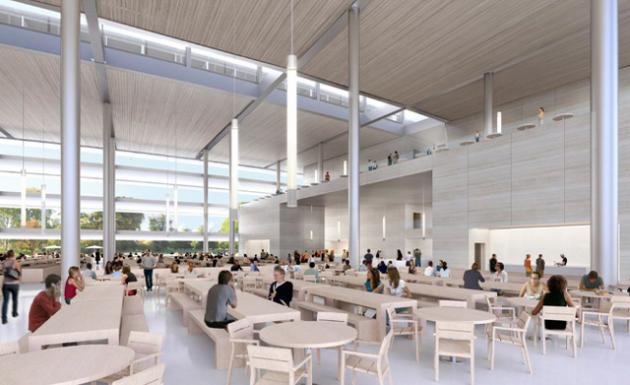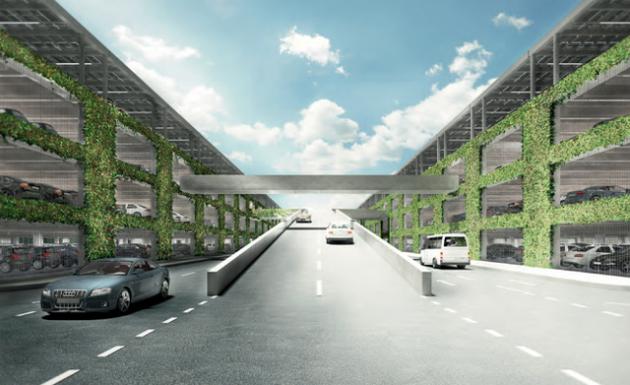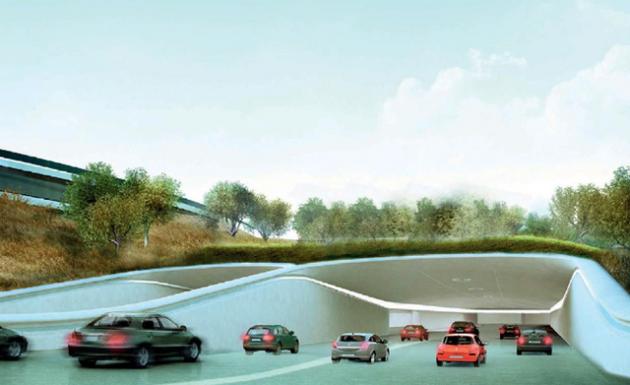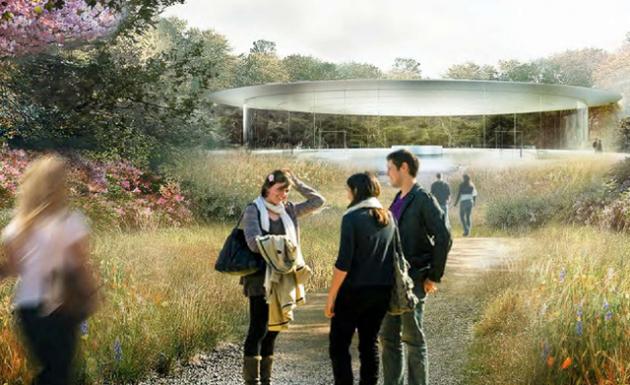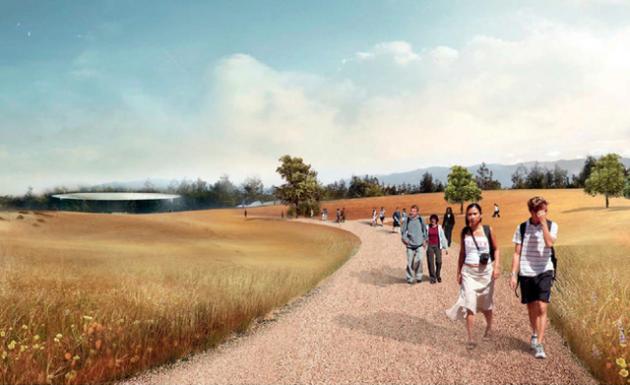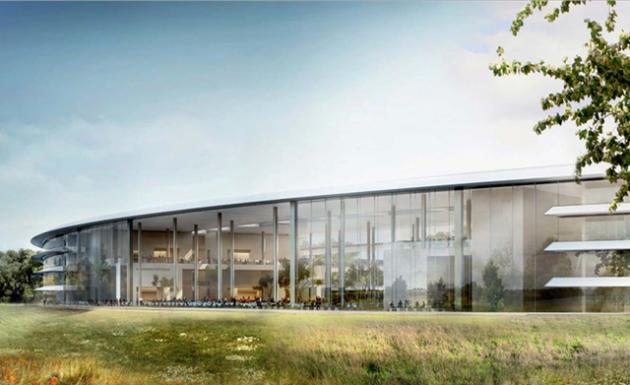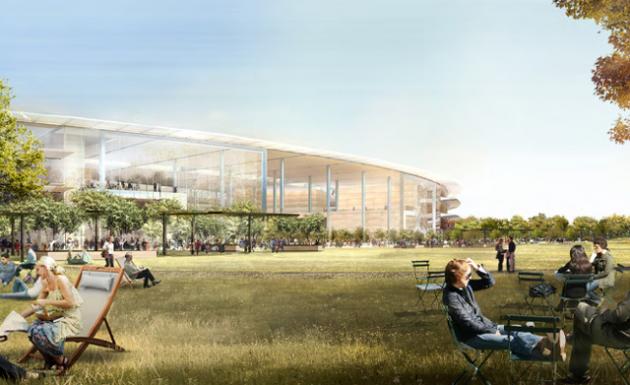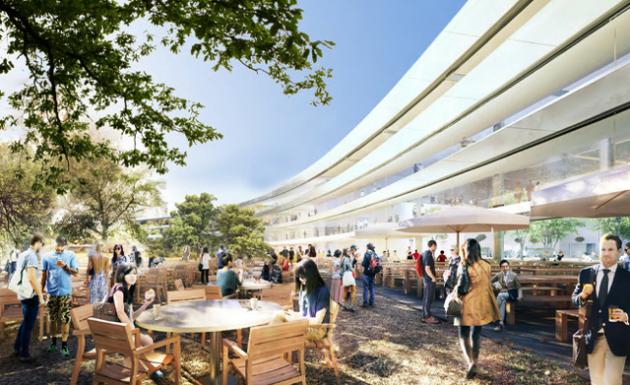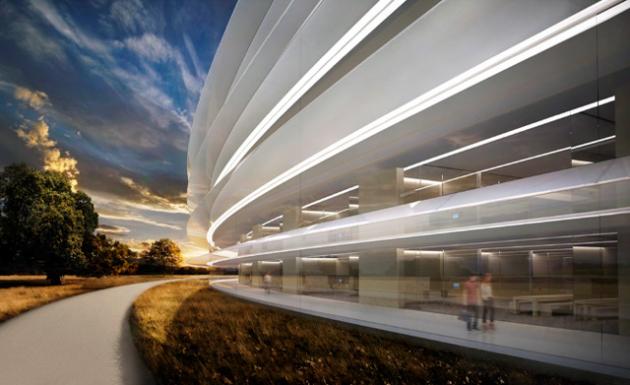Take a Walk Around Apple's Future HQ [GALLERY]
Nov 12, 2013 17:35
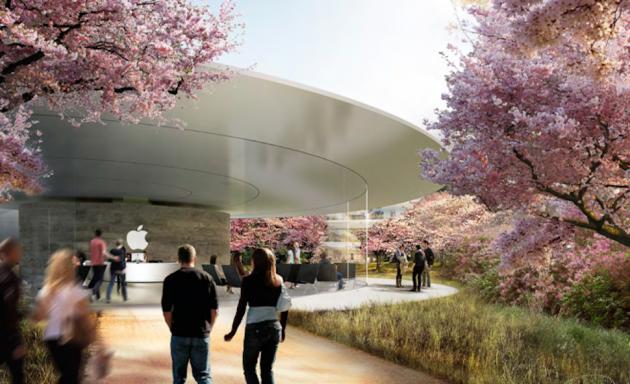
We've seen concept pictures for Apple's new headquarters before, but here's some new renderings from the City of Cupertino uncovered by Wired. It paints a better picture of the space inside the building. Is this an office? Or a really large Apple store?
The campus revolves around a massive circular building around three million square feet. It was designed by British architect Norman Foster and was designed to promote collaboration. There are buildings on campus and even an underground auditorium for product launches and events. Its cafeteria is 90,000 square feet.
The landscape was designed to resemble the Santa Clara Valley of Steve Jobs' youth which is "an ecologically rich oak savanna reminiscent of the early Santa Clara Valley" according to the company's proposal.
Who wouldn't want to work here after seeing these pictures? Check out more of them below: [Wired]
