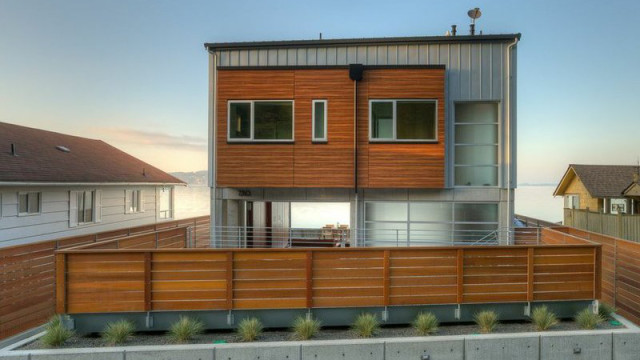The Tsunami House is Designed to Withstand Mother Nature's Wrath
Jan 24, 2014 19:44

No one knows how much a standard home can withstand if a tsunami ever hits. This house here will at least put up a challenge.
The building, now known as the Tsunami House was designed by Dan Nelson of Designs Northwest Architects. It has been created to withstand 7.8 scale earthquakes and 85 mph lateral winds as well as flooding.
The feat was achieved by positioning the two vital living floors nine feet above the ground, resulting in the house standing on massive support columns, reinforced by steel framing. The gaps in the framework are filled with glass doors that close like roller shutters, but will break preferentially during flooding, relieving force on the building by allowing water to flow through.
Plus it's stylish. Who wouldn't want to live here?

The house is located in Camano Island, WA—which is no stranger to tsunamis. [Houzz via Smithsonian]







































































